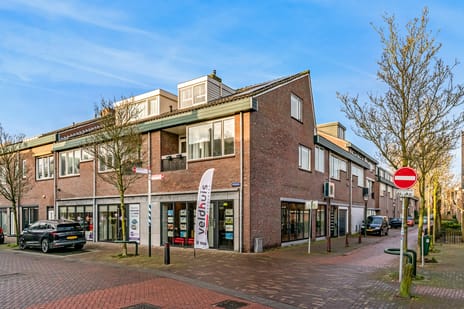This house on Funda: https://www.funda.nl/en/detail/43897084/

Description
Wij bieden te koop aan een maisonnette woning midden in het dorp op een wel heel leuke plek in Uitgeest.
Deze maisonnette maakt deel uit van een kleinschalig appartementencomplex met onderliggende winkel-/kantoren. Door de ruimtelijke indeling over twee woonlagen kan de vergelijking met een reguliere eengezinswoning eenvoudig worden gemaakt; maar dan wèl met de voordelen van zorgeloos wonen in een ruim appartement.
De woning kent een ruime woonkamer (39 m2) die direct gezellig aandoet en een prachtig uitzicht heeft. Hier is terecht sprake van een grote woon-/eetkamer met balkon. Het één vloeit als vanzelfsprekend over in het ander, en wordt gevoelsmatig gescheiden door de complete halfopen keuken die onlosmakelijk verbonden is met de complete 'woon-setting'. Een verdieping hoger treft u twee moderne slaapkamers aan (7 + 24 m2), beide voorzien van een dakkapel en ook vindt u hier een moderne badkamer. Nog een verdieping hoger bevindt zich de bergzolder.
Kortom: een moderne, complete woning met een aantrekkelijke ligging.
INDELING:
Begane grond: entree via centrale hal, individuele inpandige berging (5m2) voorzien van elektra.
Eerste verdieping: ruime entreehal (9,5 m2) met gangkast en moderne toiletruimte, flinke woon-/eetkamer (39 m2) en halfopen moderne keuken (8 m2) met diverse inbouwapparatuur.
Tweede verdieping: overloop, twee slaapkamers (7 + 24 m2), moderne badkamer met wastafelmeubel, doucheruimte, ligbad en toilet.
Derde verdieping: bergzolder.
BIJZONDERHEDEN:
- Goed onderhouden maisonnette in het centrum van Uitgeest;
- De woning is voorzien van 6 zonnepanelen;
- Verwarming en warm water via een eigen cv-ketel;
- Twee slaapkamers;
- Gunstige ligging op de hoek waardoor je 3 kanten kunt opkijken;
- Ruime eigen fietsenberging;
- Aanvaarding per direct
Features
Transfer of ownership
- Last asking price
- € 379,000 kosten koper
- Asking price per m²
- € 3,680
- Status
- Sold
- VVE (Owners Association) contribution
- € 68.08 per month
Construction
- Type apartment
- Maisonnette (apartment)
- Building type
- Resale property
- Year of construction
- 1978
- Type of roof
- Gable roof covered with roof tiles
Surface areas and volume
- Areas
- Living area
- 103 m²
- Exterior space attached to the building
- 2 m²
- External storage space
- 6 m²
- Volume in cubic meters
- 317 m³
Layout
- Number of rooms
- 3 rooms (2 bedrooms)
- Number of bath rooms
- 1 bathroom and 1 separate toilet
- Bathroom facilities
- Shower, bath, toilet, and washstand
- Number of stories
- 2 stories and an attic
- Located at
- 1st floor
- Facilities
- Mechanical ventilation, passive ventilation system, and TV via cable
Energy
- Energy label
- Insulation
- Roof insulation, partly double glazed, insulated walls and floor insulation
- Heating
- CH boiler
- Hot water
- CH boiler
- CH boiler
- Remeha Quinta (gas-fired combination boiler from 2007, in ownership)
Cadastral data
- UITGEEST B 6281
- Cadastral map
- Ownership situation
- Full ownership
Exterior space
- Location
- Alongside a quiet road, in centre and unobstructed view
- Balcony/roof terrace
- Balcony present
Storage space
- Shed / storage
- Built-in
- Facilities
- Electricity
Parking
- Type of parking facilities
- Public parking
VVE (Owners Association) checklist
- Registration with KvK
- Yes
- Annual meeting
- Yes
- Periodic contribution
- Yes (€ 68.08 per month)
- Reserve fund present
- Yes
- Maintenance plan
- Yes
- Building insurance
- Yes
Photos 38
© 2001-2025 funda





































