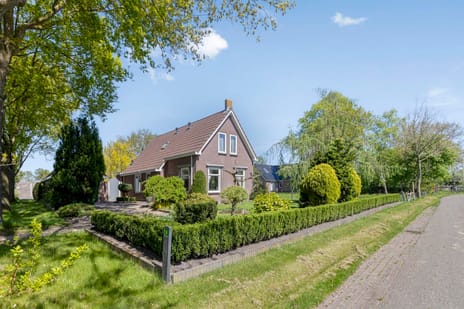This house on Funda: https://www.funda.nl/en/detail/43909086/

Description
Sfeervol wonen met alle voorzieningen op de begane grond! Die mogelijkheid wordt u hier geboden!
Op een prachtige locatie in het dorp Siegerswoude staat deze sfeervolle en goed onderhouden vrijstaande woning met stenen garage. Wat deze woning onder andere zo interessant maakt is de schitterende locatie. De woning staat namelijk aan een autoluwe straat en vanuit de achtertuin is er schitterend uitzicht over de weilanden! Daarnaast heeft deze woning alle voorzieningen op de begane grond en is daardoor levensloopbestendig. Bent u op zoek naar een ruimte waar u uw hobby kunt uitoefenen? Ook dan bent u hier aan het juiste adres. Naast de woning staat namelijk een ruime stenen garage met daarachter een hobbyruimte welke voor meerdere doeleinden geschikt is. Deze ruimte is ook zeer geschikt als thuiswerkplek. De tuin is zeer fraai aangelegd en heeft veel privacy. In de tuin staat een sfeervolle overkapping waar u tot in de late uurtjes kunt genieten van dit schitterende plekje!
Indeling: hal, wandcloset met fonteintje, slaapkamer met vaste kastenwand en wastafel, L-vormige woonkamer, open keuken met L-vormige opstelling voorzien van koelkast, combi-oven, vaatwasser, inductie kookplaat en afzuigkap. Bijkeuken met witgoedaansluiting en toegang tot badkamer met douche en wastafel.
1e verdieping: overloop met bergruimte, drie slaapkamers waarvan één met vaste kastenwand, badkamer met ligbad, douche, toilet en wastafel.
2e verdieping: via luik naar vliering.
Algemeen:
Bouwjaar 1992.
Perceeloppervlakte van 765 m².
Woning is rondom voorzien van zonwering.
Levensloopbestendige woning.
Verwarming middels vloerverwarming en cv-radiatoren (HR combiketel van AWB uit 2023).
Energielabel C geldig tot 17-04-2035.
Twee badkamers aanwezig.
Aanvaarding kan desgewenst spoedig.
Bent u nieuwsgierig geworden? Graag nodigen wij u uit voor een bezichtiging zodat u zelf de vele extra's en schitterende locatie van deze woning kunt ervaren!
Features
Transfer of ownership
- Last asking price
- € 439,000 kosten koper
- Asking price per m²
- € 3,885
- Status
- Sold
Construction
- Kind of house
- Single-family home, detached residential property
- Building type
- Resale property
- Year of construction
- 1992
- Type of roof
- Gable roof covered with roof tiles
Surface areas and volume
- Areas
- Living area
- 113 m²
- External storage space
- 42 m²
- Plot size
- 765 m²
- Volume in cubic meters
- 419 m³
Layout
- Number of rooms
- 5 rooms (4 bedrooms)
- Number of bath rooms
- 2 bathrooms and 1 separate toilet
- Bathroom facilities
- 2 showers, underfloor heating, 2 sinks, bath, and toilet
- Number of stories
- 2 stories
- Facilities
- Outdoor awning and skylight
Energy
- Energy label
- Insulation
- Roof insulation, double glazing, insulated walls and floor insulation
- Heating
- CH boiler
- Hot water
- CH boiler
- CH boiler
- AWB (gas-fired combination boiler from 2023, in ownership)
Cadastral data
- URETERP G 947
- Cadastral map
- Area
- 765 m²
- Ownership situation
- Full ownership
Exterior space
- Location
- Alongside a quiet road and unobstructed view
- Garden
- Back garden, front garden and side garden
- Back garden
- 314 m² (16.50 metre deep and 19.00 metre wide)
- Garden location
- Located at the north
Garage
- Type of garage
- Detached brick garage
- Capacity
- 1 car
- Facilities
- Electricity
Parking
- Type of parking facilities
- Parking on private property and public parking
Photos 67
© 2001-2025 funda


































































