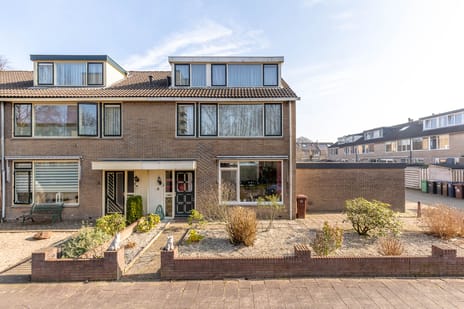This house on Funda: https://www.funda.nl/en/detail/43958666/

Description
Ruime hoekwoning met verrassend veel woonruimte, vijf slaapkamers, tuinberging en een garage!
Deze ruime hoekwoning is een ideale gezinswoning met een eigen parkeerplaats, tuinberging en een naastgelegen garage. Dankzij de extra royale breedtemaatvoering en de twee grote dakkapellen op zolder is de woning opvallend ruim en biedt derhalve veel wooncomfort; het heeft maar liefst 140 m2 woonoppervlakte.
Het huis heeft een extra brede voortuin zodat het creëren van parkeerplaatsen op eigen terrein tot de mogelijkheden behoort.
Uitstekende, kindvriendelijke woonlocatie.
De Johannes Poststraat ligt in de wijk Klaarwater in Soest, een kindvriendelijke en rustige buurt met veel voorzieningen. Gezinnen profiteren hier van nabijgelegen basisscholen, speeltuinen, sportfaciliteiten, supermarkten en andere winkels. Daarnaast is de wijk goed bereikbaar met openbaar vervoer en biedt Soest een groene, bosrijke omgeving met veel recreatiemogelijkheden. Dit maakt Klaarwater een fijne en comfortabele woonomgeving voor gezinnen.
Indeling:
Begane grond
Entree met hal, trapopgang, modern vrij hangend toilet, trapkast en meterkast.
De doorzon woonkamer heeft kunststof kozijnen en ramen en biedt veel lichtinval. De gesloten keuken in een stijlvolle donkere kleur is compleet met inbouwapparatuur. Vanuit de keuken is er toegang tot de omsloten, patio-achtige achtertuin, die volledig bestraat is. Hier bevinden zich ook de tuinberging en de garage, die beiden vanuit de tuin bereikbaar zijn.
Eerste verdieping
Ruime overloop met toegang tot drie verrassend royale slaapkamers. De moderne badkamer is voorzien van een wastafel, tweede toilet en douche.
Tweede verdieping
Vaste trap naar de zolderverdieping, die dankzij twee hele grote dakkapellen aanvoelt als een volwaardige woonverdieping met nog twee slaapkamers.
Bijzonderheden:
- Recente cv-ketel
- Dubbel glas
- Brede voortuin
- Twee grote dakkapellen
- Vijf zeer ruime slaapkamers
- Garage met deur naar achtertuin, ideaal bijvoorbeeld voor hobbyist of motorrijder(s)
- Perceeloppervlakte 232 m2
- Energielabel C
- Woonoppervlakte 140 m2
Geïnteresseerd in deze zeer royale gezinswoning met garage? Neem snel contact op voor een bezichtiging.
Voor meer informatie kunt u terecht op de eigen website van de woning. De link hiervoor vindt u onder de knop ‘download brochure’.
Features
Transfer of ownership
- Last asking price
- € 575,000 kosten koper
- Asking price per m²
- € 4,107
- Status
- Sold
Construction
- Kind of house
- Single-family home, corner house
- Building type
- Resale property
- Year of construction
- 1973
- Type of roof
- Gable roof covered with roof tiles
Surface areas and volume
- Areas
- Living area
- 140 m²
- External storage space
- 24 m²
- Plot size
- 232 m²
- Volume in cubic meters
- 472 m³
Layout
- Number of rooms
- 6 rooms (5 bedrooms)
- Number of bath rooms
- 1 bathroom and 1 separate toilet
- Bathroom facilities
- Shower, toilet, and sink
- Number of stories
- 3 stories
- Facilities
- Passive ventilation system
Energy
- Energy label
- Insulation
- Double glazing
- Heating
- CH boiler
- Hot water
- CH boiler
- CH boiler
- Atag (gas-fired combination boiler from 2022, in ownership)
Cadastral data
- SOEST G 8087
- Cadastral map
- Area
- 197 m²
- Ownership situation
- Full ownership
- SOEST G 9244
- Cadastral map
- Area
- 23 m²
- Ownership situation
- Full ownership
- SOEST G 11908
- Cadastral map
- Area
- 12 m²
- Ownership situation
- Full ownership
Exterior space
- Location
- Alongside a quiet road, in wooded surroundings and in residential district
- Garden
- Back garden and front garden
Storage space
- Shed / storage
- Detached brick storage
- Facilities
- Electricity
Garage
- Type of garage
- Attached brick garage
- Capacity
- 1 car
Parking
- Type of parking facilities
- Parking on private property and public parking
Photos 39
© 2001-2025 funda






































