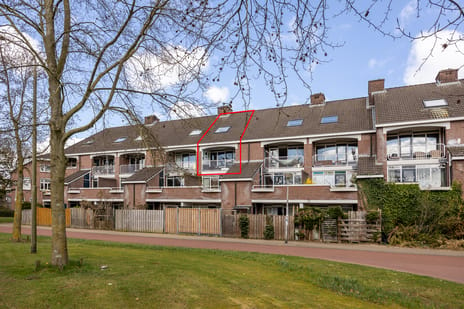This house on Funda: https://www.funda.nl/en/detail/43961423/

Description
Wonen in een ruime maisonnette aan de rand van de stad!
Op steenworp afstand van de binnenstad van Amersfoort vind je deze leuke maisonnette. Het appartement is door de jaren heen keurig bijgehouden en netjes afgewerkt waardoor er weinig hoeft te gebeuren om van dit mooie appartement jouw thuis te maken!
Bij binnenkomst tref je de hal welke toegang geeft tot de woonkamer met aangrenzend balkon op het Zuiden. De woonkamer is van ruim formaat waardoor er gemakkelijk een fijne zit- een eethoek gecreëerd kunnen worden. Het toilet is netjes en voorzien van zwevend toilet met fonteintje. Doorlopend betreedt je de keuken met diverse inbouwapparatuur welke ligt aan de voorzijde van het complex.
Via de trapopgang betreedt je de tweede woonlaag welke voorzien is van 2 ruime slaapkamers waar één is voorzien van een mooie walk-in-closet! De badkamer is voorzien van een inloopdouche en wastafelmeubel.
Via de ingebouwde vlizotrap op de overloop betreedt je de ruime bergzolder waar meer dan voldoende ruimte is voor bijvoorbeeld de vakantiespullen!
Al nieuwsgierig geworden? Graag nodigen wij u uit voor een kijkje achter de voordeur!
Aanbevelingen van Succes!
- Zeer goed onderhouden
- Goede ligging vlak bij de binnenstad
- Twee slaapkamers
- Leuk balkon op het zuiden
- Eigen berging met elektra
Features
Transfer of ownership
- Last asking price
- € 395,000 kosten koper
- Asking price per m²
- € 5,197
- Status
- Sold
- VVE (Owners Association) contribution
- € 130.16 per month
Construction
- Type apartment
- Apartment with shared street entrance (apartment)
- Building type
- Resale property
- Year of construction
- 1985
- Type of roof
- Gable roof covered with roof tiles
Surface areas and volume
- Areas
- Living area
- 76 m²
- Other space inside the building
- 4 m²
- Exterior space attached to the building
- 5 m²
- External storage space
- 7 m²
- Volume in cubic meters
- 276 m³
Layout
- Number of rooms
- 3 rooms (2 bedrooms)
- Number of bath rooms
- 1 bathroom and 1 separate toilet
- Number of stories
- 2 stories and a loft
- Located at
- 2nd floor
- Facilities
- Optical fibre
Energy
- Energy label
- Insulation
- Roof insulation, double glazing, insulated walls, floor insulation and completely insulated
- Heating
- CH boiler
- Hot water
- CH boiler
- CH boiler
- Gas-fired combination boiler from 2016, in ownership
Cadastral data
- AMERSFOORT G 4230
- Cadastral map
- Ownership situation
- Full ownership
- AMERSFOORT G 4230
- Cadastral map
- Ownership situation
- Full ownership
Exterior space
- Location
- Alongside a quiet road
- Balcony/roof terrace
- Balcony present
Storage space
- Shed / storage
- Built-in
- Facilities
- Electricity
- Insulation
- Insulated walls
Parking
- Type of parking facilities
- Resident's parking permits
VVE (Owners Association) checklist
- Registration with KvK
- Yes
- Annual meeting
- Yes
- Periodic contribution
- Yes (€ 130.16 per month)
- Reserve fund present
- Yes
- Maintenance plan
- Yes
- Building insurance
- Yes
Photos 32
© 2001-2025 funda































