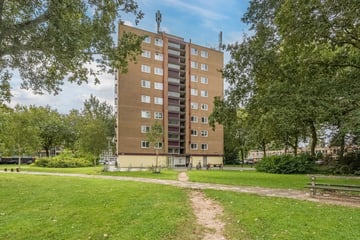This house on Funda: https://www.funda.nl/en/detail/43962904/

Description
Quietly located in a green area is this nicely maintained 3-room apartment with balcony. The property is located on the 6th floor and offers an unobstructed view. An ideal apartment for a starter on the housing market, a small family or senior citizens. The property is centrally located and you have everything here at hand or around the corner. The bustling centre of Zaandam is not far either. There is always plenty of parking space available. Ideal and affordable! Has your interest been piqued? We'll take you through:
• Living space: 62.5 m2
• Brand new laminate flooring!
• Bright, deep living room with access to the balcony
• North-facing balcony with beautiful unobstructed views
• The property has a practical layout
• Two spacious bedrooms
• Neat sanitary facilities
• Separate double straight kitchen with built-in appliances
• Central location in child-friendly neighbourhood
• (Bicycle) storage on the ground floor
• Sufficient parking space
• Lift and stairwell
Let's show you around!
Ground floor:
Closed entrance with doorbells and intercom. Communal hallway with staircase and lift.
Apartment:
The lift takes us to the sixth floor and to the front door of the apartment. Entrance with meter closet, storage closet, to the right you come to the bathroom, the separate floating toilet and at the end of the hallway you find the open access to the double straight kitchen. The bathroom features a vanity unit with sink and mirror and a walk-in shower. The kitchen has white fronts and is equipped with various appliances.
Back in the hallway, on your right you will find access to the first bedroom and further on access to the spacious living room with access to bedroom number two and the spacious balcony. The balcony is large enough to create a nice lounge area. The deep, bright living room has wide, high windows and is large enough to accommodate a spacious seating area and a dining table. The floor of the apartment is laminate, the kitchen has tiles and one bedroom has carpet on the floor. The walls and ceilings are finished to a high standard.
On the ground floor, you have access to the (bicycle) storage room.
Parking:
There is ample parking around the property.
Do you already know the area?
This fine apartment with open views on the sixth floor is located on a quiet street in the child-friendly neighbourhood of Poelenburg, a neighbourhood with wide green strips between the blocks of houses and footpaths that run through the area. You have wide views over green surroundings. The Darwinpark, including the city farm, is at short walking distance. Childcare and primary school are just a few minutes' walk away and various forms of secondary education are within walking or cycling distance. Supermarkets and various other shops are also a few minutes' walk away, and you can cycle to the centre of Zaandam in about 10 minutes. Here you will find a wide choice of shops, restaurants and terraces, as well as various cultural facilities.
Behind the centre is the railway station, with fast, direct connections to Amsterdam Central Station and Schiphol Airport, among others. The bus stop is a few minutes' walk from the property, and by car you can drive to the A7 or A8 motorway with connecting to the A10 ring road around Amsterdam in 5 minutes.
Good to know:
• Neatly maintained 3-room apartment with balcony
• Located on the 6th floor with unobstructed views over a green area
• Energy label: ?
• Synthetic window frames
• Central location with all amenities nearby
• The vibrant centre of Zaandam not far away
• Good public transport connections with, among others, Amsterdam and Schiphol Airport
• Highways easily accessible
• Full ownership
Features
Transfer of ownership
- Last asking price
- € 280,000 kosten koper
- Asking price per m²
- € 4,444
- Service charges
- € 290 per month
- Status
- Sold
- VVE (Owners Association) contribution
- € 290.00 per month
Construction
- Type apartment
- Apartment with shared street entrance (apartment)
- Building type
- Resale property
- Year of construction
- 1963
- Type of roof
- Flat roof covered with roof tiles
Surface areas and volume
- Areas
- Living area
- 63 m²
- Exterior space attached to the building
- 4 m²
- External storage space
- 4 m²
- Volume in cubic meters
- 202 m³
Layout
- Number of rooms
- 3 rooms (2 bedrooms)
- Number of bath rooms
- 1 bathroom and 1 separate toilet
- Bathroom facilities
- Shower, sink, and washstand
- Number of stories
- 1 story
- Located at
- 7th floor
- Facilities
- Elevator, passive ventilation system, and TV via cable
Energy
- Energy label
- Insulation
- Double glazing and energy efficient window
- Heating
- CH boiler
- Hot water
- CH boiler
- CH boiler
- Intergas (gas-fired combination boiler from 2004, in ownership)
Cadastral data
- ZAANDAM D 4809
- Cadastral map
- Ownership situation
- Full ownership
Exterior space
- Location
- Alongside a quiet road, in wooded surroundings, in residential district and unobstructed view
- Balcony/roof terrace
- Balcony present
Storage space
- Shed / storage
- Storage box
- Facilities
- Electricity
Parking
- Type of parking facilities
- Public parking
VVE (Owners Association) checklist
- Registration with KvK
- Yes
- Annual meeting
- Yes
- Periodic contribution
- Yes (€ 290.00 per month)
- Reserve fund present
- Yes
- Maintenance plan
- Yes
- Building insurance
- Yes
Photos 35
© 2001-2025 funda


































