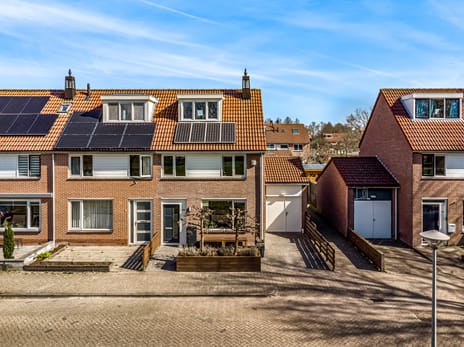This house on Funda: https://www.funda.nl/en/detail/43965981/

Description
Nachtegaal 103, Hoorn
Klaar om in te stappen! Uitstekend onderhouden hoekwoning met eigen oprit, zonnepanelen, dakkapel en vrij uitzicht aan de voorzijde. Op loopafstand van winkels, scholen, speeltuinen en treinstation.
Indeling: hal, ruime straatgerichte woonkamer met veel lichtinval, trapopgang, open keuken met dubbele rechte unit voorzien van koelkast, vaatwasser, combimagnetron/oven en 4 zones inductiekookplaat, toegang tot de verwarmde en geïsoleerde bijkeuken met extra aanrechtblok, aansluiting voor de wasmachine en droger, toilet, handige vliering en toegang tot de tuin.
Eerste verdieping: overloop, 3 goede slaapkamers met rechte wanden, nette badkamer in hedendaagse kleurstelling voorzien van ruime inloopdouche, 2e toilet en wastafelmeubel.
Tweede verdieping: open zolderruimte, waar gemakkelijk een 4e slaapkamer gemaakt kan worden, voorzien van dakkapel, 2 dakramen en cv-/opbergruimte.
Alle vertrekken met uitzondering van de bijkeuken zijn voorzien van een nette laminaatvloer.
Fijne achtertuin voorzien van achterom en direct toegang tot een speeltuin.
Let op: het betreft een bieden vanaf prijs
Aanvaarding: in overleg, circa september 2025
Features
Transfer of ownership
- Last asking price
- € 385,000 kosten koper
- Asking price per m²
- € 3,500
- Status
- Sold
Construction
- Kind of house
- Single-family home, corner house
- Building type
- Resale property
- Year of construction
- 1983
- Type of roof
- Gable roof covered with roof tiles
Surface areas and volume
- Areas
- Living area
- 110 m²
- Plot size
- 210 m²
- Volume in cubic meters
- 390 m³
Layout
- Number of rooms
- 4 rooms (3 bedrooms)
- Number of bath rooms
- 1 bathroom and 1 separate toilet
- Bathroom facilities
- Walk-in shower, toilet, and washstand
- Number of stories
- 2 stories and an attic
- Facilities
- Skylight, TV via cable, and solar panels
Energy
- Energy label
- Insulation
- Roof insulation, double glazing, insulated walls and floor insulation
- Heating
- CH boiler
- Hot water
- CH boiler
- CH boiler
- Nefit (gas-fired combination boiler from 2019, in ownership)
Cadastral data
- HOORN L 1565
- Cadastral map
- Area
- 210 m²
- Ownership situation
- Full ownership
Exterior space
- Location
- In residential district and unobstructed view
- Garden
- Back garden and front garden
- Back garden
- 98 m² (11.50 metre deep and 8.50 metre wide)
- Garden location
- Located at the northeast with rear access
Parking
- Type of parking facilities
- Parking on private property and public parking
Photos 46
© 2001-2025 funda













































