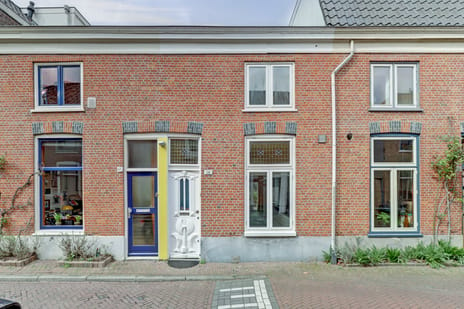This house on Funda: https://www.funda.nl/en/detail/43967536/

Description
Beautiful, unfurnished 2-room house near the center of Delft with backyard (located on the Northwest) and barn. Nearby several local shops, schools, public transport, central station, the TU campus, the historic city center of Delft and the roads A4 and A13. Rent is € 1.250,- per month excluding G/W/E/TV and internet. Immediately available!
Layout:
Ground floor: entrance hall with meter cupboard and toilet. Spacious living room (floor heated) with open kitchen. Modern kitchen with a gas stove + electric part, hood, fridge / freezer, dishwasher, steam oven, and combi microwave-oven. Through patio doors you can reach the sheltered backyard and detached barn.
First floor: landing, access to the bedroom at the backside (a new light grey vinyl floor will be laid in the bedroom). Bathroom with bath, shower, sink, toilet and a washing machine. Fixed stairs to the attic to use as sleeping/work space.
Conditions:
- Suitable for maximum 1 (working) person or a couple, no students, PHD-couple is possible, no group-rental
- 1 month deposit
- Rent needs to be paid in advance
- There will be no explanations regarding the selecting process
- Minimum 12 and maximum 24 months
- 1 month viewing rights at termination off the contract
- Pets are not allowed
- ROZ-rental contract ()
- No smoking and no changes can be made to the property (painting, drilling etc) without the written consent from the owner.
From this offer from which no rights can be obtained, since changes are possible
How to proceed if you want to rent a home:
Deliver to our office
1.Copy passport
2.Copy payslip or employment contract
3.fully filled out and signed intention declaration (as attached in our brochures)
We will contact the owner and discuss your request. If the owner confirms the deal we will draft a rental contract (Model Council of Immovable goods: ) We present you a concept via email and schedule an appointment for signing the contract and also an appointment for inspection of your new home. We will inspect the place together with you and if all is well you receive the key.
Features
Transfer of ownership
- Last asking price
- € 375,000 kosten koper
- Asking price per m²
- € 5,682
- Status
- Sold
Construction
- Kind of house
- Single-family home, row house
- Building type
- Resale property
- Year of construction
- 1889
- Type of roof
- Combination roof covered with asphalt roofing and roof tiles
Surface areas and volume
- Areas
- Living area
- 66 m²
- Other space inside the building
- 2 m²
- Plot size
- 74 m²
- Volume in cubic meters
- 261 m³
Layout
- Number of rooms
- 2 rooms (1 bedroom)
- Number of bath rooms
- 1 bathroom and 1 separate toilet
- Bathroom facilities
- Shower, bath, toilet, and sink
- Number of stories
- 2 stories
Energy
- Energy label
- Insulation
- Mostly double glazed
- Heating
- CH boiler and partial floor heating
- Hot water
- CH boiler
- CH boiler
- Gas-fired combination boiler
Cadastral data
- DELFT O 233
- Cadastral map
- Area
- 74 m²
- Ownership situation
- Full ownership
Exterior space
- Location
- Alongside a quiet road and in residential district
- Garden
- Back garden
- Back garden
- 26 m² (7.03 metre deep and 3.65 metre wide)
- Garden location
- Located at the northwest
Parking
- Type of parking facilities
- Paid parking and resident's parking permits
Photos 42
© 2001-2025 funda









































