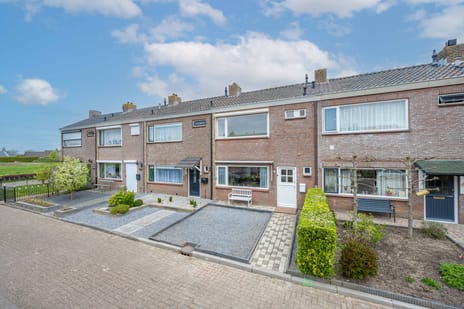This house on Funda: https://www.funda.nl/en/detail/43972820/

Description
Henry Dunantstraat 11 - Eck en Wiel
#Middenwoning
#Gelegen aan pleintje
#Moderne badkamer
Met een perfecte lichtinval is dit erg fijn thuiskomen.
Kom binnen en we laten je graag zien hoe keurig deze middenwoning is onderhouden, hoe prettig het licht naar binnen valt en hoeveel privacy je hebt in de achtertuin.
De woonkamer is voorzien van een laminaatvloer en een schuifpui. De keuken staat in een hoekopstelling en beschikt over inbouwapparatuur en een ruim werkblad. Samen is dit een fijne leefruimte.
Op de verdieping zijn 3 slaapkamers en een moderne badkamer. Via de vlizotrap kom je op de zolder waar voldoende bergruimte aanwezig is.
De achtertuin biedt volop privacy en is met een achterom bereikbaar. Er staan 2 schuren. Tevens is er nog een stuk grond in bruikleen van de gemeente, zodat je over een heerlijke buitenruimte beschikt. De zonligging is op het noorden, maar door de diepte van de tuin en de open ligging, geniet je ook hier volop van de zon.
Goed om te weten:
- De keuken beschikt over een vaatwasser, inductiekookplaat, afzuigkap, oven en koelvriescombinatie;
- Badkamer (2020) voorzien van wastafelmeubel en douchecabine;
- CV-ketel van het merk Intergas, met bouwjaar 2021;
- Bodemisolatie toegepast in 2025;
- Het buitenschilderwerk is in 2025 uitgevoerd;
- Energielabel C.
Wonen in het Betuwse dorp Eck en Wiel:
Eck en Wiel ligt nabij de uitvalswegen A2 en A15 en is een gerieflijk dorp met circa 1.600 inwoners. Je treft in Eck en Wiel o.a. een supermarkt, basisschool, tennisvereniging met prachtig complex, sportschool, bakker, het weekmarktje naast het Dorpshuis en diverse watersportmogelijkheden. In het naastgelegen Maurik zijn o.a. een BSO, kinderfysio, dokterspraktijk met apotheek, tandartspraktijk en enkele winkels. Op korte afstand zijn in Lienden diverse grote supermarkten en winkels van de alom bekende ketens. De dichtstbijzijnde NS-stations zijn in Culemborg, Kesteren/Rhenen en Tiel. Met de auto ben je met een half uur in grote steden zoals Utrecht, Arnhem en Nijmegen.
Een huis dat rust en comfort moeiteloos combineert. Klaar om jouw thuis te worden.
Features
Transfer of ownership
- Last asking price
- € 334,000 kosten koper
- Asking price per m²
- € 4,639
- Status
- Sold
Construction
- Kind of house
- Single-family home, row house
- Building type
- Resale property
- Year of construction
- 1967
- Type of roof
- Gable roof covered with roof tiles
Surface areas and volume
- Areas
- Living area
- 72 m²
- External storage space
- 6 m²
- Plot size
- 123 m²
- Volume in cubic meters
- 272 m³
Layout
- Number of rooms
- 4 rooms (3 bedrooms)
- Number of bath rooms
- 1 bathroom and 1 separate toilet
- Bathroom facilities
- Shower and washstand
- Number of stories
- 2 stories and an attic
- Facilities
- Mechanical ventilation and rolldown shutters
Energy
- Energy label
- Insulation
- Roof insulation, mostly double glazed and floor insulation
- Heating
- CH boiler
- Hot water
- CH boiler
- CH boiler
- Intergas (gas-fired combination boiler from 2021, in ownership)
Cadastral data
- ECK EN WIEL D 966
- Cadastral map
- Area
- 123 m²
- Ownership situation
- Full ownership
Exterior space
- Location
- Alongside a quiet road, in residential district and unobstructed view
- Garden
- Back garden and front garden
- Back garden
- 47 m² (8.50 metre deep and 5.50 metre wide)
- Garden location
- Located at the north with rear access
Storage space
- Shed / storage
- Detached brick storage
- Facilities
- Electricity, heating and running water
Parking
- Type of parking facilities
- Public parking
Photos 74
© 2001-2025 funda









































































