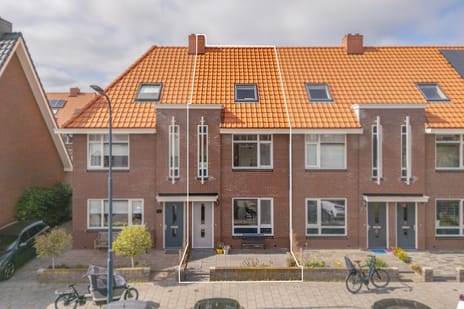This house on Funda: https://www.funda.nl/en/detail/43974480/

Description
Op zoek naar een instapklare en moderne woning met een energielabel A op goede locatie? Dan is dit echt iets voor jou! Deze ruime woning uit 2016 met mooi aangelegde voor- en achtertuin, berging en vrije achterom heeft veel te bieden. De woning is mooi gelegen in en rustige straat en in de gewilde woonwijk Mortiere. De woonwijk is ruim opgezet met veel speelgelegenheid voor kinderen, brede straten, diverse parken met waterpartijen en voldoende parkeergelegenheid. Deze woonwijk is gebouwd met veel variatie en in de jaren '30 stijl anno nu. Alle voorzieningen en ook de uitvalswegen naar de A58 en N57 zijn in de directe omgeving aanwezig. De woning is goed onderhouden en v.v. o.a. luxe keuken, toilet en badkamer, pvc vloeren met vloerverwarming op de begane grond en openslaande tuindeuren in de woonkamer. De open zolder met aparte was- en stookruimte onder de ruim 4 meter hoge kap biedt goede mogelijkheden voor extra kamers en/of extra vliering. Modern comfort en luxe in de mooie jaren'30 stijl!
Indeling:
Begane grond: entree, hal, meterkast, modern toilet met wandcloset en fonteintje, ruime open keuken van 11m2 met L-vormige keukenopstelling v.v. lades, composiet werkblad, heet water kraan, inductie kookplaat, rvs afzuigkap, vaatwasser, combi oven, vriezer en een extra ruime koelkast. De ruime en sfeervol ingerichte woonkamer heeft stucwerk wanden, pvc vloeren met vloerverwarming over de gehele begane grond, ruime provisiekast en openslaande tuindeuren naar de heerlijk rustige tuin met mooie houten vlonders, borders, hoogwaardige schuttingen, berging en vrije achterom.
Eerste verdieping: overloop, 2 riante slaapkamers aan de voor- en achterzijde met pvc vloerafwerking en stucwerk wanden, luxe badkamer v.v. inloopdouche met regendouche, wandcloset, handdoek radiator en dubbel wastafelmeubel met spiegelkast.
Zolderverdieping: de zeer ruime zolder onder de hoge kap is ook v.v. pvc vloeren en heeft in totaal 3 Velux dakramen. Er is een aparte stook- en wasruimte met HR combi ketel en centrale afzuiging unit en Velux dakraam. De ruimte is uitstekend geschikt om in te richten met extra (slaap)kamers en/of het realiseren van een ruime bergzolder.
Interesse in deze mooie woning? Maak een afspraak voor bezichtiging met Casco Makelaars!
Features
Transfer of ownership
- Last asking price
- € 425,000 kosten koper
- Asking price per m²
- € 3,571
- Status
- Sold
Construction
- Kind of house
- Single-family home, row house
- Building type
- Resale property
- Year of construction
- 2016
- Type of roof
- Gable roof covered with roof tiles
Surface areas and volume
- Areas
- Living area
- 119 m²
- External storage space
- 8 m²
- Plot size
- 113 m²
- Volume in cubic meters
- 427 m³
Layout
- Number of rooms
- 4 rooms (3 bedrooms)
- Number of bath rooms
- 1 bathroom and 1 separate toilet
- Bathroom facilities
- Walk-in shower, toilet, and washstand
- Number of stories
- 3 stories
- Facilities
- Skylight, optical fibre, mechanical ventilation, and TV via cable
Energy
- Energy label
- Insulation
- Roof insulation, double glazing, energy efficient window, insulated walls, floor insulation and completely insulated
- Heating
- CH boiler and partial floor heating
- Hot water
- CH boiler
- CH boiler
- ATAG HR (gas-fired combination boiler from 2016, in ownership)
Cadastral data
- MIDDELBURG P 3240
- Cadastral map
- Area
- 113 m²
- Ownership situation
- Full ownership
Exterior space
- Location
- In residential district
- Garden
- Back garden and front garden
- Back garden
- 43 m² (9.00 metre deep and 4.75 metre wide)
- Garden location
- Located at the northwest with rear access
Storage space
- Shed / storage
- Outside plastic storage cabinet
- Facilities
- Electricity
- Insulation
- Double glazing and no cavity wall
Parking
- Type of parking facilities
- Public parking
Photos 38
© 2001-2025 funda





































