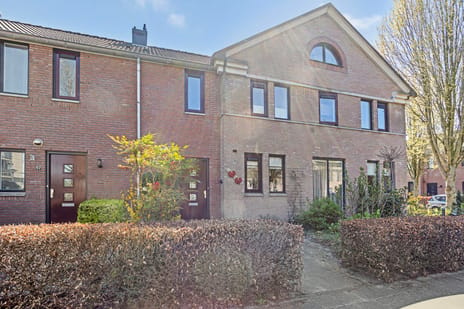This house on Funda: https://www.funda.nl/en/detail/43974624/

Description
Op gewilde stand in parkplan Lindenoord gelegen leuke tussenwoning met vrijstaande houten berging en tuin op het zuiden op een perceel van 130m2 eigen grond.
Gelegen op loopafstand van het centrum in een kindvriendelijke woonwijk met veel gemeentelijk groen. Een woning met een keurig afwerkingsniveau dus zo te betrekken!
Indeling:
Begane grond: entree, hal met trapopgang, meterkast en toiletruimte met closet en fontein, tuingerichte woonkamer van circa 35m2 met tuindeur, trapkast en open keuken met keukenopstelling voorzien van diverse inbouwapparatuur.
Verdieping: overloop, 3 slaapkamers van respectievelijk 14, 12 en 7m2 en badkamer voorzien van douche, toilet en wastafelmeubel.
Zolder: via vaste trap bereikbaar, zolderberging van circa 15m2 met witgoedaansluitingen en ketelopstelling. Hier is desgewenst nog een extra slaapkamer te realiseren.
Bijzonderheden:
- Bouwjaar 1999;
- Volledig geïsoleerd (energielabel A) en geheel voorzien van dubbele (hr++) beglazing;
- Verwarming middels Intergas hr-combi (huur)ketel, bouwjaar 2021;
- Vrijstaande houten berging van circa 5m2 voorzien van elektra;
- Heerlijke tuin op het zuiden met terrasscherm en achterom;
- Eigen grond 130m2.
Interesse in deze woning?
Neem uw eigen NVM aankoopmakelaar mee!
Features
Transfer of ownership
- Last asking price
- € 285,000 kosten koper
- Asking price per m²
- € 3,353
- Status
- Sold
Construction
- Kind of house
- Single-family home, row house
- Building type
- Resale property
- Year of construction
- 1999
- Type of roof
- Hip roof covered with roof tiles
Surface areas and volume
- Areas
- Living area
- 85 m²
- Other space inside the building
- 15 m²
- External storage space
- 5 m²
- Plot size
- 130 m²
- Volume in cubic meters
- 355 m³
Layout
- Number of rooms
- 4 rooms (3 bedrooms)
- Number of bath rooms
- 1 bathroom and 1 separate toilet
- Bathroom facilities
- Shower, toilet, sink, and washstand
- Number of stories
- 2 stories and an attic
- Facilities
- Outdoor awning, skylight, optical fibre, mechanical ventilation, and TV via cable
Energy
- Energy label
- Insulation
- Roof insulation, double glazing, energy efficient window, insulated walls, floor insulation and completely insulated
- Heating
- CH boiler
- Hot water
- CH boiler
- CH boiler
- Intergas hr-combi (gas-fired combination boiler from 2021, to rent)
Cadastral data
- WOLVEGA D 9718
- Cadastral map
- Area
- 130 m²
- Ownership situation
- Full ownership
Exterior space
- Location
- In centre and in residential district
- Garden
- Back garden and front garden
- Back garden
- 50 m² (9.50 metre deep and 5.50 metre wide)
- Garden location
- Located at the south with rear access
Storage space
- Shed / storage
- Detached wooden storage
- Facilities
- Electricity
Parking
- Type of parking facilities
- Public parking
Photos 29
© 2001-2025 funda




























