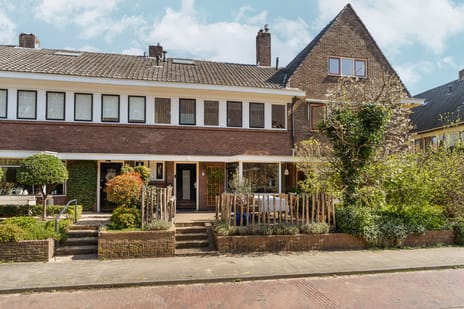This house on Funda: https://www.funda.nl/en/detail/43977054/

Description
Wonen tegenover een fraaie kerk in een gerenoveerde jaren 30 woning op De Paasberg! Deze moderne, goed onderhouden woning heeft een houten berging in de omsloten achtertuin en een fijne voortuin. De woning is in de afgelopen jaren gemoderniseerd met behoud van de authentieke details zoals paneeldeuren en een origineel trappenhuis.
Indeling.
Begane grond:
Entree, hal met hardstenen vloer, luxe hangtoilet met hoekfonteintje, provisiekelder met veel bergruimte en de opstelling van de wasmachine en droger alsmede de meterkast. Schuifdeur naar de keuken met inbouwapparatuur zoals een Smeg fornuis met oven, afzuigkap, vaatwasser, koelkast en een deur naar de tuin.
De woonkamer is ruim van opzet met een erker, openslaande deuren naar de achtertuin en een houten visgraatvloer.
Eerste verdieping:
Overloop met vaste kast, drie ruime slaapkamers waarvan twee met dubbele vaste kasten, luxe badkamer met douchecabine met een stortdouche en een handdouche, tweede toilet, design radiator en een wastafelmeubel.
Tweede verdieping:
Via een vaste trap kom je op de overloop met een cv-installatie van 2021, een dakraam en veel bergruimte.
De grote vierde slaapkamer is voorzien van een dakkapel over de volle breedte en veel bergruimte achter de knieschotten.
Tuin:
De voortuin is verhoogd en leuk aangelegd. De ligging is op het westen zodat je daar heerlijk in de zon kunt zitten.
De omsloten achtertuin ligt op het oosten en is voorzien van een berging.
Locatie:
De Paasberg is bekend om haar karakteristieke jaren 30 woningen. De Tollensstraat is een rustige straat met vooral bestemmingsverkeer.
De ligging tegenover de kerk en het speeltuintje maken de locatie uniek.
Parkeren is geen enkel probleem en kan nagenoeg altijd voor de deur.
Bijzonderheden:
- Bouwjaar woning 1930.
- c.v.-ketel Remeha 2021.
- Kindvriendelijke wijk.
Features
Transfer of ownership
- Last asking price
- € 575,000 kosten koper
- Asking price per m²
- € 4,752
- Status
- Sold
Construction
- Kind of house
- Single-family home, row house
- Building type
- Resale property
- Year of construction
- 1930
- Type of roof
- Gable roof covered with roof tiles
Surface areas and volume
- Areas
- Living area
- 121 m²
- Other space inside the building
- 10 m²
- External storage space
- 5 m²
- Plot size
- 141 m²
- Volume in cubic meters
- 464 m³
Layout
- Number of rooms
- 5 rooms (4 bedrooms)
- Number of bath rooms
- 1 bathroom and 1 separate toilet
- Bathroom facilities
- Shower, toilet, sink, and washstand
- Number of stories
- 3 stories and a basement
- Facilities
- Skylight, optical fibre, flue, and TV via cable
Energy
- Energy label
- Insulation
- Double glazing
- Heating
- CH boiler
- Hot water
- CH boiler
- CH boiler
- Remeha Avanta Ace 35 C (gas-fired from 2021, in ownership)
Cadastral data
- ARNHEM S 429
- Cadastral map
- Area
- 141 m²
- Ownership situation
- Full ownership
Exterior space
- Garden
- Back garden
- Back garden
- 54 m² (9.00 metre deep and 6.00 metre wide)
- Garden location
- Located at the northeast
Storage space
- Shed / storage
- Attached wooden storage
- Facilities
- Electricity
- Insulation
- No insulation
Parking
- Type of parking facilities
- Public parking
Photos 60
© 2001-2025 funda



























































