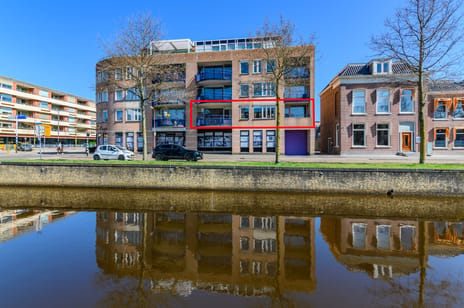This house on Funda: https://www.funda.nl/en/detail/43978023/

Description
Fraai in het centrum, op toplocatie gelegen 4 kamer appartement op de 1e verdieping met aparte (fietsen) berging, goede lichtinval, eigen parkeerplaats in de parkeerkelder, 3 balkons (2 op de westzijde en 1 op de oostzijde) en vrij uitzicht richting open vaarwater. Het Friese Haagje is een luxe appartementengebouw met allemaal ruime koopappartementen. Loopafstand van het station en alle centrum voorzieningen (Winkels, horeca met fraaie terrassen, posthuistheater). Lift, ruim trappenhuis en videofooninstallatie aanwezig. Door de woonoppervlakte van 167 m2 met fraaie buitenruimte is dit 1 van de meest ruime appartementen in Heerenveen.
INDELING:
Hal, toilet, meterkast, slaap-/werkkamer met ruime kastenwand en badkamer met inloopdouche en wastafel, halfopen keuken met diverse inbouwapparatuur en een berging/wasmachineruimte. Bijzonder ruime eetkamer met schuifpui naar een ruim en zongericht balkon, grote woonkamer. Via de woonkamer komt u in de gang met deur naar een slaapkamer aan de achterzijde met deur naar het oostgerichte balkon en één aan de voorzijde met deur naar een privë gelegen westgericht balkon. De bijzonder ruime compleet ingerichte 2e badkamer beschikt over een ligbad, douche, 2e toilet en vaste wastafel.
ALGEMEEN:
Energielabel A (geldig tot 28-03-2035)
Bouwjaar 1995
Fraaie parketvloeren in het appartement
Onderhoudsarme antislip afwerking op de balkons en bij de entree
Zonwering aan de westzijde
Volledig isolatiepakket
Woonoppervlakte 167 m2
Inhoud 488 m3
Bijdrage VVE € 273,91 per maand
Centrale verwarming en warm water via HR combiketel (2011)
Features
Transfer of ownership
- Last asking price
- € 589,000 kosten koper
- Asking price per m²
- € 3,527
- Status
- Sold
- VVE (Owners Association) contribution
- € 273.91 per month
Construction
- Type apartment
- Upstairs apartment
- Building type
- Resale property
- Year of construction
- 1995
- Specific
- Partly furnished with carpets and curtains
- Type of roof
- Gable roof
Surface areas and volume
- Areas
- Living area
- 167 m²
- Exterior space attached to the building
- 57 m²
- External storage space
- 23 m²
- Volume in cubic meters
- 487 m³
Layout
- Number of rooms
- 4 rooms (3 bedrooms)
- Number of bath rooms
- 2 bathrooms and 1 separate toilet
- Bathroom facilities
- 2 showers, 2 toilets, 2 sinks, and bath
- Number of stories
- 1 story
- Facilities
- Elevator, mechanical ventilation, and TV via cable
Energy
- Energy label
- Insulation
- Completely insulated
- Heating
- CH boiler
- Hot water
- CH boiler
- CH boiler
- Gas-fired from 2011, in ownership
Cadastral data
- TJALLEBERD A3 10767
- Cadastral map
- Ownership situation
- Full ownership
Exterior space
- Location
- In centre
- Balcony/roof terrace
- Balcony present
Garage
- Type of garage
- Built-in
- Capacity
- 1 car
- Facilities
- Electricity
VVE (Owners Association) checklist
- Registration with KvK
- Yes
- Annual meeting
- Yes
- Periodic contribution
- Yes (€ 273.91 per month)
- Reserve fund present
- Yes
- Maintenance plan
- Yes
- Building insurance
- Yes
Photos 79
© 2001-2025 funda














































































