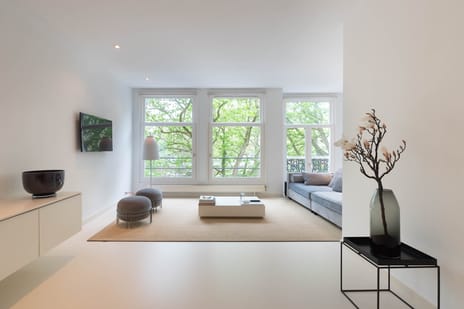This house on Funda: https://www.funda.nl/en/detail/43981115/

Description
Very charming and well laid out apartment on the second residential floor. With a living area of about 65 m2 and a south-facing balcony of. 7m2. This apartment has high ceilings which makes it feel extra spacious. Moreover, it is located on OWN GROUND.
Layout:
Through the common entrance on the bell floor you get to the second floor. You step right into the apartment and you see right away the great space and the amount of light what comes inside. With the fine unobstructed view over the park it gives extra freedom and space. At the front there are French doors and a French balcony. You could easily turn this bay window/side room into a study. In the middle part is currently the dining room. Here the kitchen could also be realized so you can turn the current kitchen, which is equipped with various appliances, into a second bedroom.
The current master bedroom is at the rear and has a balcony, which was realized last year. Here you can enjoy the sun throughout the afternoon. The bedroom has a large built-in closet from ceiling to floor and closes with sliding doors. The adjacent kitchen gives access to the bathroom. This features the toilet, shower stall, sink with cabinet and washing machine connection.
Throughout the apartment is a light cast floor. Because it runs through the entire apartment it makes the apartment optically even more spacious.
Surroundings:
The house is in an excellent location in the popular Frederik Hendrik neighborhood diagonally opposite the beautifully landscaped parkThe park is currently being redesigned and will look fantastic. There is a wide range of stores and restaurants in the immediate vicinity. Just beyond the park begins the Jordaan. Go to the market on the Westerstraat on Monday mornings or to the organic market on the Noordermarkt on Saturdays. The Westergasterrein with a variety of entertainment venues and the adjacent Westerpark are just around the corner. Truly a wonderful place to live. Easily accessible by private and public transport.
The nearby Singelgrachtgarage with 800 parking spaces, some of the current above-ground parking will be underground, creating more street space. Space that will benefit green spaces, pedestrians, children playing and cyclists. About 80% of this parking garage is intended for cars of residents and neighborhood-based business owners.
Details:
- Own land
- Active small VvE
- Monthly contribution to the association is € 76, -
- Several layout possibilities
- Available immediately
- Foundation repaired in 2005
- Non-residential clause applies
- Fixed notary: Vanden Eerenbeemt notary
Features
Transfer of ownership
- Last asking price
- € 595,000 kosten koper
- Asking price per m²
- € 9,154
- Status
- Sold
- VVE (Owners Association) contribution
- € 76.00 per month
Construction
- Type apartment
- Upstairs apartment (apartment)
- Building type
- Resale property
- Year of construction
- 1891
- Type of roof
- Flat roof covered with asphalt roofing
Surface areas and volume
- Areas
- Living area
- 65 m²
- Exterior space attached to the building
- 5 m²
- Volume in cubic meters
- 213 m³
Layout
- Number of rooms
- 2 rooms (1 bedroom)
- Number of bath rooms
- 1 bathroom
- Bathroom facilities
- Shower, toilet, and sink
- Number of stories
- 1 story
- Located at
- 2nd floor
- Facilities
- Mechanical ventilation
Energy
- Energy label
- Insulation
- Double glazing
- Heating
- CH boiler
- Hot water
- CH boiler
- CH boiler
- Intergas he (gas-fired combination boiler from 2018, in ownership)
Cadastral data
- AMSTEDAM Q 8389
- Cadastral map
- Ownership situation
- Full ownership
Exterior space
- Location
- Alongside a quiet road, sheltered location, in residential district and unobstructed view
- Balcony/roof terrace
- Balcony present
Parking
- Type of parking facilities
- Paid parking, public parking and resident's parking permits
VVE (Owners Association) checklist
- Registration with KvK
- Yes
- Annual meeting
- Yes
- Periodic contribution
- Yes (€ 76.00 per month)
- Reserve fund present
- Yes
- Maintenance plan
- Yes
- Building insurance
- Yes
Photos 43
© 2001-2025 funda










































