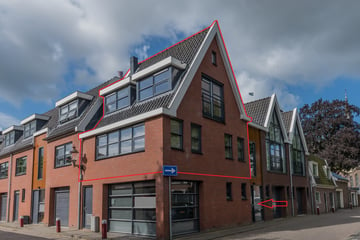This house on Funda: https://www.funda.nl/en/detail/43989546/

Description
Deze zonnige en keurig afgewerkte driekamer maisonnette ligt in het gezellige, oude centrum van Weesp. Het appartement bevindt zich op de 1e en 2e woonlaag van een verzorgd appartementencomplex uit 2003. Via een gemeenschappelijke ingang en halletje met trap naar boven komt u op de ruime overloop en betreedt u het appartement.
Daarnaast zijn alle voorzieningen o.a. theater, restaurants, gezellige terrasjes, cafés, speciaalzaken en de historische stadskern letterlijk om de hoek zonder er last van te hebben. Gunstige ligging t.o.v. van het NS station en de auto(snel)wegen richting Amsterdam/Hilversum/Utrecht.
Eerste verdieping: entree, hal, meterkast, toilet met fonteintje, inloopkast met wasmachineaansluiting, trap naar tweede verdieping, lichte L-vormige woonkamer met open keuken voorzien van kookplaat, afzuigkap, vaatwasser en koel-vriescombinatie.
Tweede verdieping: overloop met vliezotrap naar de ruime bergzolder, badkamer met douchecabine, wastafelmeubel en tweede toilet, goede slaapkamer met openslaande deuren (Frans balkon), dakkapel én toegang naar het zonnige dakterras, tot slot een tweede kleinere slaapkamer eveneens met dakkapel. Het gehele appartement is voorzien van een laminaatvloer. Eigen berging met elektra op de begane grond.
o Keurig afgewerkt appartement (o.a. recent pvc laminaat)
o Woonoppervlakte 61 m²
o Twee slaapkamers en bergzolder
o Zonnig dakterras (9 m²)
o Eigen berging
o Gezonde en professioneel beheerde VVE
o Servicekosten € 182,11 per maand
Features
Transfer of ownership
- Last asking price
- € 395,000 kosten koper
- Asking price per m²
- € 6,475
- Service charges
- € 182 per month
- Status
- Sold
Construction
- Type apartment
- Maisonnette
- Building type
- Resale property
- Construction period
- 2001-2010
- Specific
- Protected townscape or village view (permit needed for alterations)
- Type of roof
- Combination roof covered with asphalt roofing and roof tiles
Surface areas and volume
- Areas
- Living area
- 61 m²
- Other space inside the building
- 5 m²
- Exterior space attached to the building
- 9 m²
- External storage space
- 5 m²
- Volume in cubic meters
- 223 m³
Layout
- Number of rooms
- 3 rooms (2 bedrooms)
- Number of bath rooms
- 1 bathroom and 1 separate toilet
- Bathroom facilities
- Shower, toilet, and sink
- Number of stories
- 3 stories and a loft
- Located at
- 2nd floor
- Facilities
- French balcony, mechanical ventilation, and TV via cable
Energy
- Energy label
- Insulation
- Completely insulated
- Heating
- CH boiler
- Hot water
- CH boiler
- CH boiler
- Vaillant (gas-fired combination boiler, in ownership)
Cadastral data
- WEESP A 5282
- Cadastral map
- Ownership situation
- Full ownership
Exterior space
- Location
- Alongside a quiet road, sheltered location, in centre, in residential district and unobstructed view
- Garden
- Sun terrace
- Sun terrace
- 9 m² (2.95 metre deep and 3.05 metre wide)
- Garden location
- Located at the southwest
- Balcony/roof garden
- French balcony present
Storage space
- Shed / storage
- Storage box
- Facilities
- Electricity
Parking
- Type of parking facilities
- Paid parking and resident's parking permits
VVE (Owners Association) checklist
- Registration with KvK
- Yes
- Annual meeting
- Yes
- Periodic contribution
- Yes
- Reserve fund present
- Yes
- Maintenance plan
- Yes
- Building insurance
- Yes
Photos 37
© 2001-2025 funda




































