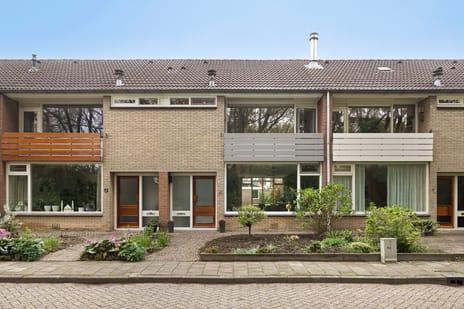This house on Funda: https://www.funda.nl/en/detail/43991799/

Description
Op prachtige locatie gelegen aan het Dorestad plantsoen: Tussenwoning met garage, veranda/carport en grote dakkapel.
De ruim en licht opgezette woning is gebouwd in 1971. De keuken is uitgebouwd, net als de slaapkamer daarboven. Tevens is over de volle breedte een dakkapel geplaatst, waardoor een woonoppervlak van 130 m2 is ontstaan.
Indeling begane grond: Entree, hal met garderobe, trap/meterkast, woonkamer, uitgebouwde keuken (vernieuwd in 2017).
1e verdieping: Overloop met vaste kast en separaat toilet, 3 slaapkamers, badkamer met ligbad, dubbele wastafel en inloopdouche. De slaapkamer aan de voorzijde heeft een balkon met uitzicht op het park.
2e verdieping: Voorzolder met plek voor de wasmachine en C.V.-ketel. Boven deze ruimte is een vlizoluik met wat bergruimte. Grote zolderkamer.
Tuin: De tuin ligt op het zuiden (zuidoosten). Er is een garage met een kanteldeur. De dakbedekking is vervangen in 2022, voordat daar in 2023 12 zonnepanelen werden geplaatst (4860 Wp). De (voormalige) carport is momenteel in gebruik als veranda met een lekker zitje.
Bijzonderheden:
- ligging aan park
- vrije uitkijk achter de woning
- moderne badkamer (2022) en keuken
- dakkapel
- veranda/carport
- garage
- 12 zonnepanelen (2023, 405 Wp per stuk)
Features
Transfer of ownership
- Last asking price
- € 465,000 kosten koper
- Asking price per m²
- € 3,577
- Status
- Sold
Construction
- Kind of house
- Single-family home, row house
- Building type
- Resale property
- Year of construction
- 1971
- Type of roof
- Gable roof covered with roof tiles
Surface areas and volume
- Areas
- Living area
- 130 m²
- Exterior space attached to the building
- 4 m²
- External storage space
- 17 m²
- Plot size
- 176 m²
- Volume in cubic meters
- 460 m³
Layout
- Number of rooms
- 5 rooms (4 bedrooms)
- Number of bath rooms
- 1 bathroom and 1 separate toilet
- Bathroom facilities
- Shower, double sink, and bath
- Number of stories
- 3 stories
- Facilities
- Mechanical ventilation and TV via cable
Energy
- Energy label
- Insulation
- Roof insulation, mostly double glazed and energy efficient window
- Heating
- CH boiler
- Hot water
- CH boiler
- CH boiler
- Remeha Tzerra Ace cw5 (gas-fired combination boiler from 2022, in ownership)
Cadastral data
- WIJK BIJ DUURSTEDE C 1202
- Cadastral map
- Area
- 176 m²
- Ownership situation
- Full ownership
Exterior space
- Location
- Alongside park, in residential district and unobstructed view
- Garden
- Back garden and front garden
- Back garden
- 72 m² (12.00 metre deep and 6.00 metre wide)
- Garden location
- Located at the south with rear access
Garage
- Type of garage
- Detached brick garage
- Capacity
- 1 car
- Facilities
- Electricity
Photos 35
© 2001-2025 funda


































