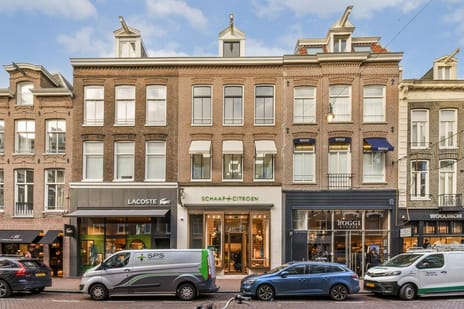This house on Funda: https://www.funda.nl/en/detail/43993706/

Description
*This property is listed by a MVA Certified Expat Broker*
Very spacious and light upholstered double floor apartment of 120 m2 around the corner from the Vondelpark and the Museumplein.
Neighbourhood
The apartment is located in the most famous shopping street of Amsterdam, less than 250 meters from the Vondelpark. The house is easily accessible by car and public transport (tram lines 2 and 5, various bus lines). In the immediate vicinity you will find an extensive range of shops and you have plenty of choice of (neighborhood) cafes and restaurants. Both Leidseplein and Museumplein are a few minutes' walk away.
Layout
Entrance / entrance door on the ground floor with access to the well-kept private staircase. Via the stairs on the second floor you enter the hall of the house which gives access to the separate toilet with fountain and the living room with open kitchen.
The spacious living room and kitchen (together approx. 70 m2) are located on the second floor, with the balcony at the back. The luxurious kitchen with cooking island is equipped with various built-in appliances such as an induction hob with extractor, fridge/freezer combination, combi oven and dishwasher. The high ceilings and the large windows emphasize the spaciousness once again.
Via the internal staircase you enter the second floor with the two bedrooms, both of which have air conditioning. On this floor is also the bathroom which is equipped with a bath, walk-in shower and double sink. On the landing there is also a second toilet with fountain and a washer / dryer cabinet.
Particularities
- High quality renovated in 2022
- Equipped with light oak PVC floor, window decoration, washer / dryer and lighting
- fully equipped with double glazing
- Delivery/acceptance in consultation,
- Subject to landlord approval
- Minimum rental period: 1 year
- Deposit: 2 months
- NO group and/or student accommodation
Features
Transfer of ownership
- Last rental price
- € 3,750 per month (no service charges)
- Deposit
- € 7,500 one-off
- Rental agreement
- Indefinite duration
- Status
- Rented
Construction
- Type apartment
- Upstairs apartment (double upstairs apartment)
- Building type
- Resale property
- Year of construction
- 1904
- Specific
- With carpets and curtains
Surface areas and volume
- Areas
- Living area
- 120 m²
- Exterior space attached to the building
- 7 m²
- Volume in cubic meters
- 475 m³
Layout
- Number of rooms
- 3 rooms (2 bedrooms)
- Number of bath rooms
- 1 bathroom and 2 separate toilets
- Bathroom facilities
- Double sink, walk-in shower, bath, and washstand
- Number of stories
- 2 stories
- Located at
- 3rd floor
- Facilities
- Air conditioning, skylight, mechanical ventilation, and TV via cable
Energy
- Energy label
- Insulation
- Double glazing and completely insulated
- Heating
- CH boiler
- Hot water
- CH boiler
- CH boiler
- HR (gas-fired combination boiler from 2022, in ownership)
Exterior space
- Location
- Alongside busy road, in centre and in residential district
- Balcony/roof terrace
- Balcony present
Parking
- Type of parking facilities
- Paid parking, public parking and resident's parking permits
Photos 52
© 2001-2025 funda



















































