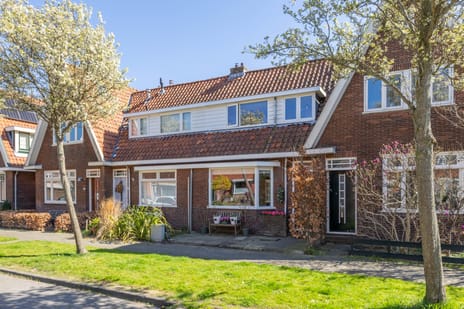
Description
Attention starters, DIY enthusiasts, and everyone looking for a cozy home! Willem Sijpesteijnstraat 42 offers you a unique opportunity to acquire a characterful mid-terrace house and design it completely to your own taste.
Upon entering, you’re greeted by a spacious hallway that provides access to the living room through a connecting door. This room features a bay window at the front, which provides ample space for a cozy sitting area. The rear of the room is perfectly suited for a dining table. From the hallway, you also reach the kitchen, which is in need of modernization. How wonderful would it be to remove the dividing wall between the living room and kitchen to create one large, modern open living space?
Through a plastic sliding door in the living room, you step into the sun-drenched backyard. This spacious garden offers endless possibilities, including the potential for an extension, without sacrificing the existing outdoor space. There is also a private back entrance and plenty of room for placing a storage shed.
On the first floor, you will find two rooms that can serve as bedrooms or study rooms, each of a good size. In addition, there is a bathroom and an extra room with connections for a washing machine and dryer. If desired, it is possible to expand the bathroom by relocating it to the extra room.
Furthermore, there is ample storage space in the attic, where the central heating boiler (2023) is also located.
In short, a home that offers numerous opportunities for years of living enjoyment. We would love to show you this characterful house, so please contact us for a viewing!
- Year of construction: 1938
- Living area: 72 m²
- Plot area: 134 m² of private land
- Energy label: C
- Delivery can be arranged soon
Willem Sijpesteijnstraat 42 is very conveniently located for both commuting and the convenience of nearby facilities. Within walking distance, you will find a supermarket, drugstore, greengrocer, and a sports club. Additionally, the shopping center 'de Saen,' which includes a bakery, butcher, and two more supermarkets, is quickly reachable by bicycle. The location is ideal for both car and public transport travelers. By car, you can reach Zaandam in about 15 minutes, Amsterdam in 25 minutes, and Alkmaar or the coast in 30 minutes. For those who prefer public transport, the nearby Krommenie-Assendelft station offers regular train connections to Zaandam and Amsterdam, with a travel time of about 25 minutes to Amsterdam Central. Alkmaar is also easily accessible by public transport. This strategic location makes the property perfect for daily commuting as well as leisurely outings.
Particulars:
- Central heating boiler from 2023;
- Very large backyard with excellent sun exposure (southeast);
- Excellent possibilities to expand the property;
- A low-traffic street in a child-friendly neighborhood;
- The monitoring report from the municipality of Zaanstad is available.
Interested in this house? Immediately engage your own NVM buying agent. Your NVM buying agent will represent your interests and save you time, money, and worries. You can find the contact details of colleague NVM buying agents on Funda.
Features
Transfer of ownership
- Last asking price
- € 325,000 kosten koper
- Asking price per m²
- € 4,514
- Status
- Sold
Construction
- Kind of house
- Single-family home, row house
- Building type
- Resale property
- Year of construction
- 1938
- Type of roof
- Gable roof covered with roof tiles
Surface areas and volume
- Areas
- Living area
- 72 m²
- Other space inside the building
- 3 m²
- Plot size
- 134 m²
- Volume in cubic meters
- 273 m³
Layout
- Number of rooms
- 4 rooms (2 bedrooms)
- Number of bath rooms
- 1 bathroom and 1 separate toilet
- Bathroom facilities
- Shower
- Number of stories
- 2 stories and an attic
- Facilities
- Skylight, passive ventilation system, sliding door, and TV via cable
Energy
- Energy label
- Insulation
- Roof insulation, mostly double glazed and floor insulation
- Heating
- CH boiler
- Hot water
- CH boiler
- CH boiler
- Intergas (gas-fired combination boiler from 2023, in ownership)
Cadastral data
- ASSENDELFT A 4403
- Cadastral map
- Area
- 134 m²
- Ownership situation
- Full ownership
Exterior space
- Location
- In residential district
- Garden
- Back garden and front garden
- Back garden
- 65 m² (13.00 metre deep and 5.00 metre wide)
- Garden location
- Located at the southeast with rear access
Parking
- Type of parking facilities
- Public parking
Photos 30
© 2001-2025 funda





























