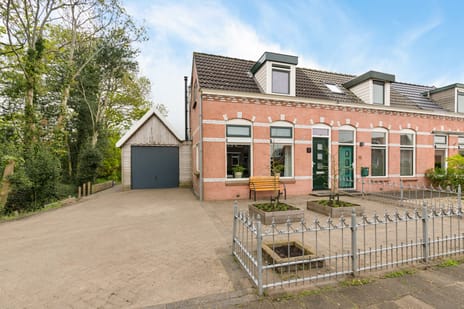This house on Funda: https://www.funda.nl/en/detail/43996928/

Description
* Netjes onderhouden hoekwoning met garage en eigen oprit met ruimte voor 2 auto's naast elkaar
* Vrij uitzicht aan zowel de voor- als achterzijde over uitgestrekte landerijen
* Zonnige en onderhoudsarme tuin met ruime overkapping voor schaduw en privacy
* Rustige ligging aan de rand van het dorp, maar toch dichtbij Joure en uitvalswegen
* Voorzien van pelletkachel, zonnepanelen en recent vernieuwde cv-ketel en badkamer
Wonen tussen het groen, dichtbij alles wat je nodig hebt
Hou je van landelijk wonen met volop rust, ruimte en uitzicht? Dan voel je je hier meteen thuis. Deze goed onderhouden hoekwoning in Scharsterbrug biedt het beste van twee werelden: een weids uitzicht over de weilanden en tegelijkertijd een centrale ligging dichtbij Joure, uitvalswegen en natuurgebieden. In de achtertuin met overkapping is het op elk moment van de dag goed toeven, of je nu van zon houdt of liever in de schaduw zit. Hier woon je vrij en comfortabel.
Indeling
Begane grond:
- Hal met trapopgang, meterkast en toegang tot de woonkamer
- Lichte woonkamer met groot raam en weids uitzicht aan de voorzijde
- Halfopen keuken in hoekopstelling met 5-pits gaskookplaat, afzuigkap en combimagnetron
- Provisiekast in de woonkamer
- Bijkeuken met witgoedaansluitingen, cv-ketel (2022) en toegang tot:
- Toilet
- Badkamer met douchecabine, wastafel en spiegelkast
Eerste verdieping:
- Overloop
- Drie slaapkamers, waarvan de grootste is voorzien van een kunststof dakkapel over de gehele breedte (2009)
Tweede verdieping:
- Vliering, bereikbaar via een vlizotrap
Bijzonderheden
- Vrij uitzicht voor en achter
- Dakkapel in kunststof geplaatst in 2009
- Pelletkachel (2022)
- Cv-ketel (2022)
- 9 Zonnepanelen (2022)
- Badkamer vernieuwd circa 2022
Onderhoudsarme tuin met bestrating en bloembakken
Recht van overpad over oprit en stoep langs de garage en achterzijde van huisnummer 114
Features
Transfer of ownership
- Last asking price
- € 295,000 kosten koper
- Asking price per m²
- € 3,278
- Status
- Sold
Construction
- Kind of house
- Single-family home, corner house
- Building type
- Resale property
- Year of construction
- 1915
- Type of roof
- Gable roof covered with roof tiles
Surface areas and volume
- Areas
- Living area
- 90 m²
- Other space inside the building
- 20 m²
- Plot size
- 278 m²
- Volume in cubic meters
- 395 m³
Layout
- Number of rooms
- 4 rooms (3 bedrooms)
- Number of bath rooms
- 1 bathroom and 1 separate toilet
- Bathroom facilities
- Shower and sink
- Number of stories
- 2 stories and an attic
- Facilities
- Solar panels
Energy
- Energy label
- Heating
- CH boiler and pellet burner
- Hot water
- CH boiler
- CH boiler
- HR-combi (gas-fired combination boiler from 2022, in ownership)
Cadastral data
- LANGWEER B 2954
- Cadastral map
- Area
- 228 m²
- Ownership situation
- Full ownership
- LANGWEER N 158
- Cadastral map
- Area
- 10 m²
- Ownership situation
- Full ownership
- LANGWEER N 178
- Cadastral map
- Area
- 40 m²
- Ownership situation
- Full ownership
Exterior space
- Location
- Alongside busy road and unobstructed view
- Garden
- Back garden and front garden
- Back garden
- 95 m² (10.00 metre deep and 9.50 metre wide)
- Garden location
- Located at the southeast with rear access
Garage
- Type of garage
- Attached wooden garage
- Capacity
- 1 car
- Facilities
- Loft and electricity
Parking
- Type of parking facilities
- Parking on private property and public parking
Photos 45
© 2001-2025 funda












































