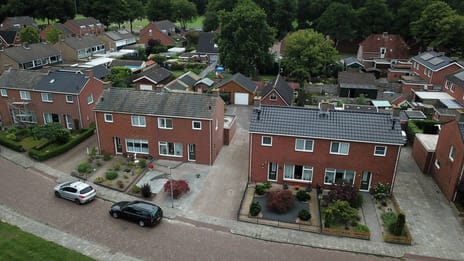This house on Funda: https://www.funda.nl/en/detail/89047823/

Description
Let op !!
Instapklare (starters)woning met ruime garage.
Deze goed onderhouden twee onder één kap woning staat in een rustige kindvriendelijke woonomgeving en door de centrale ligging vindt u tal van voorzieningen in de directe omgeving.
Indeling:
Begane grond: Hal/entree met toilet, lichte woonkamer met open keuken: laminaatvloer, open keuken is voorzien van een natuursteen blad, inductiekookplaat, afzuigkap, vaatwasser en combimagnetron. Vanuit de open keuken heeft u toegang tot de bijkeuken met witgoedaansluiting en een ruime inbouwkast.
Eerste verdieping: De eerste verdieping biedt ruimte aan een drietal slaapkamers waar 2 zijn voorzien van ruime opbergruimte. Ook bevindt de nette badkamer, voorzien van douche, wastafel en kast, zich op deze verdieping.
Vliering: De vliering is middels een losse trap te bereiken en deze ruimte is prima te gebruiken als bergruimte.
Tuin: De woning heeft een ruime fraai aangelegde tuin op het zuiden en is gedeeltelijk voorzien van bestrating t.b.v. het bereiken van een ruime houten garage.
In de nabije omgeving vindt u tal van voorzieningen zoals: sportverenigingen, winkels en scholen.
De stad Groningen is binnen 25 autominuten te bereiken.
Bijzonderheden: * voorzien van kunststof kozijnen *volledig voorzien van dubbelglas * spouwmuur isolatie * recent opnieuw gevoegd * bestrating * schutting * groot elektrisch zonnescherm met knik arm *
SNN-subsidie is gebruikt voor: Dak en vloerisolatie, spouwmuurisolatie, voegwerk rondom, garage sectionaaldeur. Medio augustus worden er in combinatie met de buren nieuwe dakpannen aangebracht.
Features
Transfer of ownership
- Last asking price
- € 195,000 kosten koper
- Asking price per m²
- € 2,438
- Status
- Sold
Construction
- Kind of house
- Single-family home, double house
- Building type
- Resale property
- Year of construction
- 1962
Surface areas and volume
- Areas
- Living area
- 80 m²
- Other space inside the building
- 7 m²
- Exterior space attached to the building
- 1 m²
- External storage space
- 38 m²
- Plot size
- 381 m²
- Volume in cubic meters
- 305 m³
Layout
- Number of rooms
- 4 rooms (3 bedrooms)
- Number of bath rooms
- 1 bathroom and 1 separate toilet
- Number of stories
- 2 stories
- Facilities
- Outdoor awning and passive ventilation system
Energy
- Energy label
- Insulation
- Mostly double glazed
- Heating
- CH boiler
- Hot water
- CH boiler
- CH boiler
- HR 107 combi (gas-fired from 2014, lease)
Cadastral data
- MIDDEN-GRONINGEN B 4139
- Cadastral map
- Area
- 381 m²
- Ownership situation
- Full ownership
Exterior space
- Location
- Alongside a quiet road and in residential district
- Garden
- Back garden and front garden
- Back garden
- 200 m² (25.00 metre deep and 8.00 metre wide)
- Garden location
- Located at the south
Garage
- Type of garage
- Detached wooden garage
- Capacity
- 1 car
- Facilities
- Electrical door, loft and electricity
Parking
- Type of parking facilities
- Parking on private property
Photos 37
© 2001-2025 funda




































