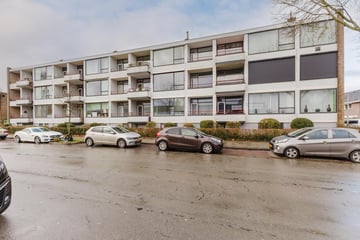This house on Funda: https://www.funda.nl/en/detail/89103345/

Description
In een kleinschalig appartementen complex bieden wij te koop aan, een ruim appartement met 2 slaapkamers.
Het complex heeft een mooie grote gezamenlijke tuin.
Afgesloten entree met intercom.
Indeling: Hal met garderobe en toilet.
Doorloop naar de grote woonkamer met eetgedeelte en aansluitend het balkon.
In de hal een open verbinding naar de keuken, keukenblok in hoekopstelling.
Tweede gang met de ingang naar de badkamer voorzien van een inloopdouche en wastafel, wasmachine aansluiting.
Aan de galerij-zijde een slaapkamer voorzien van een wastafel en inbouwkast en aan de voorzijde de 2de slaapkamer met inbouwkast en loggia/balkon.
Ruime berging en fietsenstalling.
Algemeen: De keuken en badkamer kunnen naar eigen inzicht en smaak gemoderniseerd worden.
Woonoppervlakte van maar liefst 82m2.
Alle ruimtes zijn voorzien van een laminaatvloer.
Alle voorzieningen zijn op loopafstand te bereiken als ook de binnenstad van Leeuwarden is in 10 min met de fiets te bereiken.
Het complex is goed onderhouden en er is een actieve VvE.
Nieuwsgierig geworden ? Bel of mail ons om een afspraak in te plannen.
Features
Transfer of ownership
- Last asking price
- € 165,000 kosten koper
- Asking price per m²
- € 2,062
- Original asking price
- € 175,000 kosten koper
- Status
- Sold
- VVE (Owners Association) contribution
- € 140.00 per month
Construction
- Type apartment
- Galleried apartment (apartment)
- Building type
- Resale property
- Year of construction
- 1960
- Type of roof
- Flat roof covered with asphalt roofing
Surface areas and volume
- Areas
- Living area
- 80 m²
- Exterior space attached to the building
- 9 m²
- Volume in cubic meters
- 267 m³
Layout
- Number of rooms
- 3 rooms (2 bedrooms)
- Number of bath rooms
- 1 bathroom and 1 separate toilet
- Bathroom facilities
- Shower and sink
- Number of stories
- 1 story
- Located at
- 2nd floor
- Facilities
- Mechanical ventilation
Energy
- Energy label
- Heating
- CH boiler
- Hot water
- CH boiler
Cadastral data
- LEEUWARDEN A3 6006
- Cadastral map
- Ownership situation
- Municipal long-term lease
- Fees
- € 605.00 per year
Exterior space
- Location
- In residential district
- Balcony/roof terrace
- Balcony present
Storage space
- Shed / storage
- Built-in
Parking
- Type of parking facilities
- Public parking
VVE (Owners Association) checklist
- Registration with KvK
- Yes
- Annual meeting
- Yes
- Periodic contribution
- Yes (€ 140.00 per month)
- Reserve fund present
- Yes
- Maintenance plan
- No
- Building insurance
- Yes
Photos 32
© 2001-2025 funda































