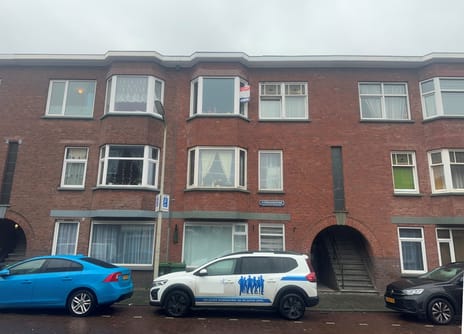This house on Funda: https://www.funda.nl/en/detail/89274805/

Description
Leuke woning voor starters...
Goed onderhouden 4 kamer appartement op de tweede verdieping, gelegen in rustige straat nabij recreatievoorzieningen.
Deze woning heeft een ruime woonkamer open keuken, 3 slaapkamers, moderne open keuken, een balkon aan de achterzijde, voorzien van twee badkamer en een toilet.
Door de centrale ligging heeft u alle voorzieningen op loop en/of fiets afstand; om enkele voorbeelden te noemen; het centrum van Rijswijk (Herenstraat), Haagse Hogeschool, Megastores, diverse supermarkten, openbaar vervoer (tram 1, 15, 16 en 17), station Moerwijk - station Hollands Spoor, diverse groenvoorzieningen. Uitvalswegen en de snelwegen A-4 en A-13 zijn ook makkelijk te bereiken.
Kortom een prima woning op een centrale locatie.
Goed om te weten:
- Volledig gerenoveerd in 2020
- Eigen grond
- Bouwjaar 1932
- Oplevering in overleg, kan snel
- Energielabel C
- Actieve VvE, bijdrage € 50,- per maand
- CV-ketel van Remeha Avanta uit 2020
- Elektra: 6 groepen met aardlekschakelaars;
- Achter- en voorzijde voorzien van houten kozijnen met HR-beglazing
- Zonnig achterbalkon op het zuidoosten (op volle breedte 6 meter)
- Gebruiksoppervlak wonen: 68 m2
Indeling
Haagse open portiek, entree appartement, overloop, meterkast, binnen trap naar tweede verdieping: hal tot alle vertrekken, woonkamer en open keuken en toegang tot zonnige balkon. Keuken is voorzien van diverse inbouw apparatuur. Badkamer/wc combinatie, slaapkamer aan voorzijde en tweede badkamer (met meubel), slaapkamer aan de achterzijde (waarin c.v. ketel is geplaatst) en derde slaapkamer aan de achterzijde. Balkon op volle breedte.
Features
Transfer of ownership
- Last asking price
- € 259,000 kosten koper
- Asking price per m²
- € 3,809
- Status
- Sold
Construction
- Type apartment
- Upstairs apartment (apartment)
- Building type
- Resale property
- Year of construction
- 1932
Surface areas and volume
- Areas
- Living area
- 68 m²
- Exterior space attached to the building
- 6 m²
- Volume in cubic meters
- 230 m³
Layout
- Number of rooms
- 4 rooms (3 bedrooms)
- Number of bath rooms
- 1 bathroom
- Bathroom facilities
- Shower and toilet
- Number of stories
- 1 story
- Located at
- 2nd floor
Energy
- Energy label
- Insulation
- Double glazing
- Heating
- CH boiler
- Hot water
- CH boiler
- CH boiler
- Gas-fired
Exterior space
- Balcony/roof terrace
- Balcony present
Parking
- Type of parking facilities
- Paid parking and public parking
VVE (Owners Association) checklist
- Registration with KvK
- Yes
- Annual meeting
- No
- Periodic contribution
- Yes
- Reserve fund present
- No
- Maintenance plan
- No
- Building insurance
- No
Photos 22
© 2001-2025 funda





















