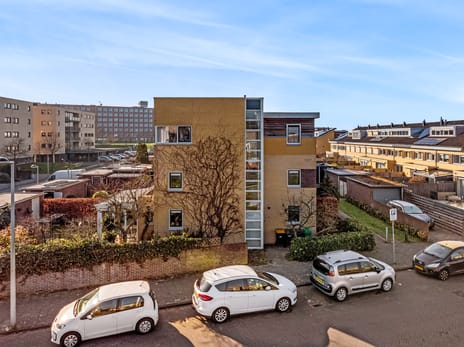This house on Funda: https://www.funda.nl/en/detail/89275680/

Description
Spacious corner house of approx. 170 m2 on a plot of approx. 285 m2 of private land with private driveway and garage. The terrace at the sliding door is located on the south and has a flexible terrace cover.
The attractive corner house is located in the quiet, child-friendly residential area of ??Leidschenveen. This three-storey corner house is fully equipped: 4 bedrooms, 2 bathrooms and 2 separate toilets.
Ideally located in relation to public transport, highways and the Leidschenveen shopping centre. You can reach the centre of The Hague within 10 minutes by Randstadrail and the heart of Rotterdam in 25 minutes by metro. It is only a few stops by tram to the Mall of the Netherlands.
In addition, childcare and schools, both primary and secondary education as well as MBO, can be reached on foot or by bicycle. There are several gyms, a football and tennis club nearby. Nature lovers will be in their element with the wealth of birds in the new Driemanspolder, which is also ideal for running, walking, cycling and rollerblading.
Ground floor
Through the front door on the side of the house you enter a light vide to the top floor, which is unique for these houses. In the hall there is a separate toilet, meter cupboard, pantry and the door to the sunny, spacious living room with solid oak brushed parquet. Access to the spacious, sunny garden of approx. 200 m2 is via sliding doors. At the front of the house is the open kitchen with modern built-in appliances including a 90 cm wide, three-phase induction hob.
First floor
Spacious hall that gives access to two spacious bedrooms, separate toilet, bathroom with shower, bath and washbasin with furniture.
Second floor
Large landing with washing machine connection, central heating boiler from 2018, inverter of the solar panels. Very spacious bedroom at the rear, small room at the front, second bathroom with shower, double washbasin with furniture, toilet and washing machine connection.
The room in which the second bathroom and the small bedroom are located, was added in 2008. The bathroom is equipped with a sanibroyeur that ensures the drainage of shower, toilet and washing water to the standpipe.
Details
Energy label A
12 solar panels (2016)
Kitchen 12-2018
Combi oven renewed in 2023
Private land
4 bedrooms
2 bathrooms
3 toilets (two of which are separate)
Sunny, green backyard facing south
Terrace cover
Delivery end of June
Britisch school close
Good parking facilities also on private property
Features
Transfer of ownership
- Last asking price
- € 725,000 kosten koper
- Asking price per m²
- € 4,167
- Status
- Sold
Construction
- Kind of house
- Single-family home, corner house
- Building type
- Resale property
- Construction period
- 1991-2000
- Type of roof
- Flat roof
Surface areas and volume
- Areas
- Living area
- 174 m²
- Exterior space attached to the building
- 14 m²
- External storage space
- 16 m²
- Plot size
- 280 m²
- Volume in cubic meters
- 522 m³
Layout
- Number of rooms
- 7 rooms (4 bedrooms)
- Number of bath rooms
- 2 bathrooms and 2 separate toilets
- Bathroom facilities
- 2 showers, bath, washstand, double sink, and toilet
- Number of stories
- 3 stories
- Facilities
- Mechanical ventilation and TV via cable
Energy
- Energy label
- Insulation
- Double glazing
- Heating
- CH boiler
- Hot water
- CH boiler
- CH boiler
- ATAG (one) (gas-fired from 2017, in ownership)
Cadastral data
- 'S-GRAVENHAGE DB 3261
- Cadastral map
- Area
- 280 m²
- Ownership situation
- Full ownership
Exterior space
- Location
- Alongside park, alongside a quiet road, alongside waterfront and in residential district
- Garden
- Back garden
- Back garden
- 140 m² (0.10 metre deep and 0.14 metre wide)
- Garden location
- Located at the south with rear access
Garage
- Type of garage
- Parking place and detached brick garage
- Capacity
- 1 car
- Facilities
- Electricity
Parking
- Type of parking facilities
- Public parking
Photos 53
© 2001-2025 funda




















































