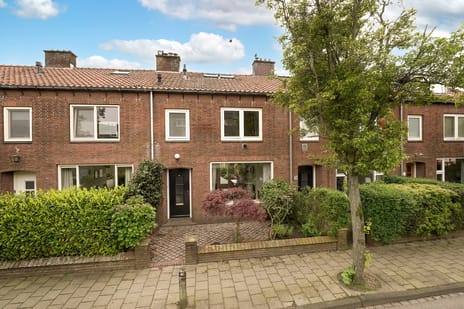This house on Funda: https://www.funda.nl/en/detail/89286544/

Description
This house has been cared for to perfection and is ready to move in! The usable area is 113 m², although the attic of 13 m² does not officially count because of its ceiling height of 1.93 metres. In practice, this space is fully used as a work and guest room and feels like a fully-fledged extra room.
The house was thoroughly modernised in 2018, including a spacious expanded kitchen and an updated bathroom. You also enjoy a remarkably light and sunny south-facing garden, with no direct back neighbours! De Lange Voort shopping centre is just around the corner, ideal for quick grocery shopping.
First floor
Ground floor
Through the front garden you reach the front door. Inside the hall you will find a wardrobe, staircase, stairs cupboard, modern toilet and the door to the living room.
The living room is a bright through lounge with a fireplace, French doors to the back garden and a wide passage to the open kitchen in the extension. The wooden floor and large windows create an atmospheric and spacious feel.
The modern kitchen has plenty of workspace with countertops on both sides, two ovens and a Quooker. Thanks to the wide window in the extension, it is a wonderfully bright room. Adjacent is the utility room, with space for the washing machine and dryer, extra storage and a back door to the garden.
Second floor
The landing gives access to all rooms and the stairs to the second floor. At the rear are two children's bedrooms, both with fitted wardrobes. At the front is the spacious master bedroom, also with fitted wardrobes.
The modern bathroom at the front is fully equipped, with a walk-in shower, bathtub, second toilet and a wide washbasin.
Third floor
On the landing, a rear dormer window provides extra space and light. Here you will also find handy storage space behind the knee partitions.
The master bedroom has a wide dormer window at the back and two skylights at the front. Sliding panels have been placed under the sloping roof, keeping storage space neatly out of sight.
Garden
The sunny back garden is south-facing and has a back entrance and a wooden shed. Because the house is adjacent to a square with garages, there are no direct back neighbours and there is extra light coming in.
Schoutenburgstraat is a cosy street with a close-knit neighbourhood, including the annual street BBQ!
Surroundings
Just 100 metres away is Lange Voort shopping centre, with two supermarkets, various shops, the library and the weekly market on Tuesdays.
In addition, the house is conveniently located to arterial roads, Leiden Central Station and the beach, which is easily accessible by bicycle.
The current residents have always enjoyed living here and hope that the next owners will enjoy this fine home just as much.
Acceptance: In consultation, preferably by 1 October 2025.
Features
Transfer of ownership
- Last asking price
- € 600,000 kosten koper
- Asking price per m²
- € 5,310
- Status
- Sold
Construction
- Kind of house
- Single-family home, row house
- Building type
- Resale property
- Year of construction
- 1951
- Type of roof
- Gable roof covered with roof tiles
Surface areas and volume
- Areas
- Living area
- 113 m²
- Exterior space attached to the building
- 1 m²
- External storage space
- 4 m²
- Plot size
- 149 m²
- Volume in cubic meters
- 400 m³
Layout
- Number of rooms
- 5 rooms (4 bedrooms)
- Number of bath rooms
- 1 bathroom and 1 separate toilet
- Bathroom facilities
- Walk-in shower, bath, toilet, and washstand
- Number of stories
- 3 stories
Energy
- Energy label
- Insulation
- Roof insulation, double glazing and insulated walls
- Heating
- CH boiler
- Hot water
- CH boiler
- CH boiler
- Nefit (gas-fired from 2018, in ownership)
Cadastral data
- OEGSTGEEST C 4264
- Cadastral map
- Area
- 149 m²
- Ownership situation
- Full ownership
Exterior space
- Location
- In centre
- Garden
- Back garden and front garden
- Back garden
- 46 m² (8.00 metre deep and 5.80 metre wide)
- Garden location
- Located at the south with rear access
Storage space
- Shed / storage
- Detached wooden storage
Parking
- Type of parking facilities
- Public parking
Photos 45
© 2001-2025 funda












































