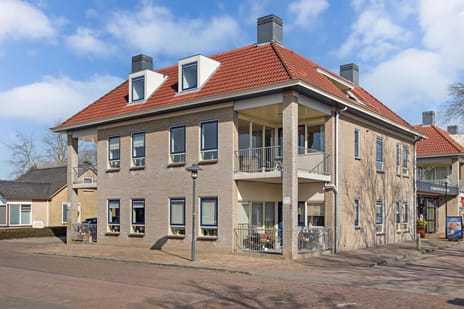This house on Funda: https://www.funda.nl/en/detail/89295514/

Description
Op een prachtige hoeklocatie gelegen, woonappartement met eigen parkeerplaats, berging en balkon op het zuiden. Vanaf het balkon en vanuit de woonkamer kijk je uit op het heringerichte “Manauplein” en weids uitzicht over de straat. Het appartement is goed onderhouden, heeft 2 slaapkamers en is vanuit de centrale hal te bereiken middels een lift of trappenhuis, elk appartement heeft een ruim portaal.
Indeling: Centrale hal met intercom, postbussen, trapopgang en lift.
Portaal, entree, hal met meterkast en toilet, berging/bijkeuken (± 4½ m²) met CV-opstelling en witgoedaansluitingen, woonkamer (± 30½ m²) met veel lichtinval, open keuken (± 8 m²) en balkon op het zuiden ± 9½ m², de keuken heeft een hoekopstelling en is v.v. inbouwapparatuur o.a. 4 pits gasstel, afzuigkap, koelkast, vaatwasser en oven, 2 slaapkamers (± 6½ en 12½ m²), badkamer met douchekabine en wastafel.
Op de begane grond is een berging ± 5 m² en een eigen parkeerplaats
• Op een prachtige hoeklocatie gelegen
• Woonappartement ± 80 m² bouwjaar 2005
• A-label, HR++ beglazing
• Verwarming middels CV combi Nefit 2024
• Eigen parkeerplaats, berging op de begane grond
• Balkon op het zuiden ± 9½ m²
• Woonkamer met veel lichtinval en open keuken
• 2 slaapkamers
De winkelvoorzieningen in directe omgeving, bos, zwemplas, natuur en sport op korte afstand, nabij in het Drents Friese woud met omzoomde velden, bossen, natuurplassen en heide.
Het Drents-Friese Wold behoort met haar 6.000 hectare aan bos, heide, stuifzand en beekdalgraslanden tot een van de grootste natuurgebieden van Nederland en tot de mooiste en belangrijkste natuurgebieden van Europa. In het op ca. 1,5 km gelegen dorp Noordwolde zijn ruim winkel-, sport- zwembad, en openbaar vervoer voorzieningen aanwezig. een bushalte ligt op loopafstand met doorgaande route naar Oosterwolde, Steenwijk en Wolvega. de A32 Meppel-Heerenveen ligt op 15 minuten afstand
Features
Transfer of ownership
- Last asking price
- € 359,000 kosten koper
- Asking price per m²
- € 4,488
- Status
- Sold
- VVE (Owners Association) contribution
- € 189.26 per month
Construction
- Type apartment
- Upstairs apartment
- Building type
- Resale property
- Year of construction
- 2005
- Type of roof
- Gable roof covered with roof tiles
Surface areas and volume
- Areas
- Living area
- 80 m²
- Exterior space attached to the building
- 9 m²
- External storage space
- 5 m²
- Volume in cubic meters
- 265 m³
Layout
- Number of rooms
- 3 rooms (2 bedrooms)
- Number of bath rooms
- 1 bathroom
- Bathroom facilities
- Shower and sink
- Number of stories
- 3 stories
- Located at
- 2nd floor
- Facilities
- Elevator
Energy
- Energy label
- Insulation
- Completely insulated
- Heating
- CH boiler
- Hot water
- CH boiler
- CH boiler
- Nefit (gas-fired combination boiler from 2024, in ownership)
Cadastral data
- NOORDWOLDE F 4903
- Cadastral map
- Ownership situation
- Full ownership
Exterior space
- Location
- In centre
- Garden
- Sun terrace
Storage space
- Shed / storage
- Detached brick storage
- Facilities
- Electricity
Parking
- Type of parking facilities
- Parking on private property
VVE (Owners Association) checklist
- Registration with KvK
- No
- Annual meeting
- No
- Periodic contribution
- No
- Reserve fund present
- No
- Maintenance plan
- No
- Building insurance
- No
Photos 49
© 2001-2025 funda
















































