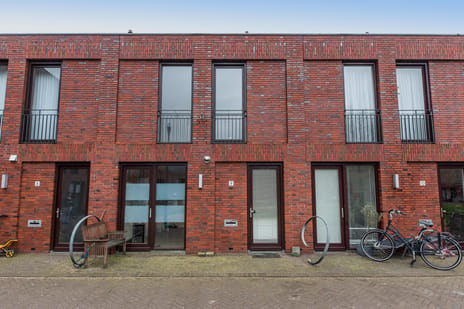This house on Funda: https://www.funda.nl/en/detail/89331415/

Description
MAY 1ST: FURNISHED SINGLE-FAMILY HOME IN NOOTDORP + 2 PARKING SPACES
This child-friendly neighborhood is located near British School and various (primary) schools in the immediate vicinity. The accessibility is excellent. Within a few minutes by car you can reach the A12, A4, A13. Centrally located; a few minutes away from Ypenburg station, Randstad Rail, bus and tram. Just like the cozy village center (Dorpsstraat) and shopping center De Parade. THE DISTANCE TO BRITISH SCHOOL THE HAGUE (LEIDSCHENVEEN DISTRICT) IS ONLY 1.8 KM.
LAYOUT:
GROUND FLOOR:
Entrance, hall, meter cupboard, modern toilet with washbasin and access to the garden-facing living room. At the front is the spacious and modern kitchen, equipped with a refrigerator, induction hob, extractor hood, oven, dishwasher and a freezer and plenty of work and storage space. Both the front and the back have large windows, allowing for plenty of natural light. The back garden has a wooden shed (for example for bicycles) and a rear entrance.
FIRST FLOOR:
A closed staircase in the living room takes you to the first floor. Landing with access to the bedrooms with French balconies. The 1st bedroom, at the front, has a double bed and a large wardrobe. The 2nd bedroom has a single bed and the 3rd bedroom has a single bed (semi-high sleeper) and a wardrobe. The bathroom has a bath, shower, bathroom furniture with fixed washbasin and a toilet.
SECOND FLOOR.
On the second floor is the 4th bedroom with a single bed and wardrobe and on the landing is space for a washing machine/dryer (there is a washing machine).
RENTAL PRICE: € 2,450 PER MONTH (INCL. 2 PARKING SPACES IN GARAGE), excl. District heating/electricity/Water/TV/Internet. Deposit: 1.5 months rent.
Rental period: indefinite period, minimum 12 months.
SPECIAL FEATURES:
- Single-family home with 4 BEDROOMS, GARDEN AND STORAGE, ENERGY LABEL A.
- Very centrally located. CLOSE TO THE BRITISH SCHOOL THE HAGUE, LEIDSCHENVEEN (1.8 KM).
- Heating and hot water by district heating.
- House is located in a courtyard and has 2 PRIVATE PARKING SPACES IN THE SHARED GARAGE.
For more information or to make a viewing appointment, please contact
Features
Transfer of ownership
- Last rental price
- € 2,450 per month (no service charges)
- Deposit
- € 3,675 one-off
- Rental agreement
- Indefinite duration
- Status
- Rented
Construction
- Kind of house
- Single-family home, row house
- Building type
- Resale property
- Year of construction
- 2006
- Specific
- Furnished
Surface areas and volume
- Areas
- Living area
- 126 m²
- Exterior space attached to the building
- 42 m²
- Volume in cubic meters
- 424 m³
Layout
- Number of rooms
- 5 rooms (4 bedrooms)
- Number of bath rooms
- 1 bathroom and 1 separate toilet
- Bathroom facilities
- Shower, walk-in shower, bath, toilet, and washstand
- Number of stories
- 3 stories
Energy
- Energy label
- Heating
- District heating
- Hot water
- District heating
Exterior space
- Location
- In residential district
- Garden
- Back garden
- Back garden
- 42 m² (7.00 metre deep and 6.00 metre wide)
- Garden location
- Located at the northeast with rear access
Storage space
- Shed / storage
- Detached wooden storage
Parking
- Type of parking facilities
- Parking garage
Photos 33
© 2001-2025 funda
































