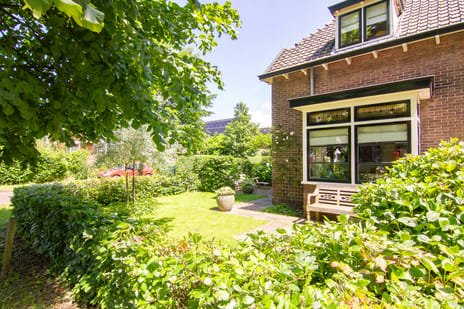This house on Funda: https://www.funda.nl/en/detail/89342786/

Description
Charming Corner House in the Heart of Bergen NH
Authentic Character with Modern Comfort
Located in the picturesque artists' village of Bergen, surrounded by natural beauty and cultural richness, you’ll find this charming semi-detached 1920s home. Completely renovated in 2019 with great care and attention to detail, it offers a unique blend of original features and contemporary comfort. High ceilings, classic stained-glass windows, characteristic panel doors, a cozy wood-burning stove, and an inviting country-style kitchen – this home welcomes you into a world of charm and comfort.
Ground Floor
Upon entering, you're welcomed by a warm and inviting hallway, featuring an authentic 1930s natural stone floor made of white marble and Belgian bluestone. This stunning detail sets the tone for the rest of the house and highlights its historical character.
The kitchen is the heart of the home
A place to start your day in peace and enjoy cozy dinners long into the evening. This spacious, light-filled kitchen exudes comfort and is ideal for both cooking and entertaining. A stylish eye-catcher, the impressive gas stove with oven invites culinary creativity. Ample cabinetry ensures a sleek and organized layout.
Adding to the warmth and ambiance is the charming gas fireplace, which provides both heat and character. French doors open directly to the garden, seamlessly connecting the indoors and outdoors.
At the front of the house, the cozy living room overlooks the peaceful Sint Antoniusstraat. A charming bay window enhances the sense of space and floods the room with natural light. The natural stone floor with underfloor heating contributes to the room’s warm, homely feel, while the inviting wood-burning stove creates a perfect place to unwind in the evenings. Elegant stained-glass windows add a refined detail and enhance the atmosphere.
This room also features French doors to the garden, offering various cozy seating areas. Whether basking in the sun or enjoying the view of the nearby church tower and green street, the garden is a place for relaxation and serenity throughout the seasons.
First Floor
Upstairs, you'll find two bedrooms and a bathroom. The main bedroom is spacious and features built-in wardrobes. The second bedroom is versatile – ideal as a guest room, home office, or children’s room.
The bathroom includes a walk-in shower, sink, and toilet. A rare and charming feature: French doors that open to the outside. This not only provides natural light but also excellent ventilation.
Outdoor Space
The garden, accessible via multiple French doors, is a delightful outdoor area with several inviting spots to sunbathe, relax, or dine with friends and family. A charming ornamental pear tree adds a cozy touch, while beautifully maintained beech hedges provide a natural and green boundary.
To the side of the house, there’s a detached stone garage – perfect for storing bikes, gardening tools, or as a small workshop. There is also private parking on-site for one car.
Features & Highlights
- Year of construction: 1926
- Fully modernized in 2019
- Living area: approx. 89.1 m²
- Plot size: 220 m²
- Authentic features: stained-glass windows, panel doors, Belgian bluestone flooring, wood-burning stove
- Cozy kitchen-diner with garden access
- Two bedrooms
- Bathroom with natural light
- Attached garage
- Located on a quiet street, within walking distance of amenities
- Private on-site parking
Location
Sint Antoniusstraat is a quiet and picturesque street with mainly local traffic, offering peace and privacy while being right in the center of Bergen. All amenities are within easy reach: shops, restaurants, schools, and various nature reserves. Bergen is known for its vibrant cultural scene, charming streets, and its proximity to forest, dunes, and beach.
Features
Transfer of ownership
- Last asking price
- € 775,000 kosten koper
- Asking price per m²
- € 8,611
- Status
- Sold
Construction
- Kind of house
- Single-family home, double house
- Building type
- Resale property
- Year of construction
- 1926
Surface areas and volume
- Areas
- Living area
- 90 m²
- Other space inside the building
- 12 m²
- Plot size
- 220 m²
- Volume in cubic meters
- 280 m³
Layout
- Number of rooms
- 3 rooms (2 bedrooms)
- Number of bath rooms
- 1 bathroom and 1 separate toilet
- Number of stories
- 2 stories
- Facilities
- Smart home
Energy
- Energy label
- Heating
- CH boiler, gas heater, wood heater and partial floor heating
- Hot water
- CH boiler
- CH boiler
- Gas-fired
Cadastral data
- BERGEN NOORD-HOLLAND A 4543
- Cadastral map
- Area
- 220 m²
- Ownership situation
- Ownership encumbered with right of use and occupation
Exterior space
- Location
- Alongside a quiet road and in residential district
- Garden
- Surrounded by garden
Storage space
- Shed / storage
- Built-in
- Facilities
- Electricity
Parking
- Type of parking facilities
- Parking on private property
Photos 34
© 2001-2025 funda

































