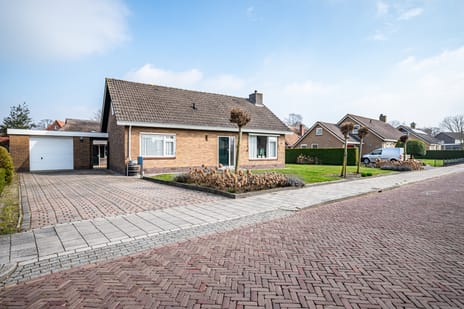This house on Funda: https://www.funda.nl/en/detail/89347779/

Description
Op een kavel van maar liefst 678m² is deze ruime vrijstaande woning met garage gelegen. De woning is voorzien van 2 slaapkamers en een badkamer op de begane grond en biedt daardoor vele mogelijkheden.
Indeling
Begane grond: entree/hal met meterkast, toilet, trapopgang naar de verdieping. Ruime woonkamer met aansluitend de woonkeuken welke toegang biedt tot het terras. Via de hal zijn zowel de beide slaapkamers als badkamer te bereiken. Tevens is er nog een ruime en praktische bijkeuken aanwezig.
Eerste verdieping: overloop met 3 slaapkamers, bergruimte en loggia.
Bij de woning is een ruime vrijstaande schuur aanwezig van 3,90 x 8,97 meter. De schuur is deels geïsoleerd en voorzien van een betonnen vloer en elektrisch bedienbare deur.
De tuin rondom de woning is netjes aangelegd, biedt volop privacy en zithoekjes.
Aanvaarding in overleg
Features
Transfer of ownership
- Last asking price
- € 485,000 kosten koper
- Asking price per m²
- € 3,170
- Status
- Sold
Construction
- Kind of house
- Single-family home, detached residential property
- Building type
- Resale property
- Year of construction
- 1968
- Type of roof
- Gable roof covered with roof tiles
Surface areas and volume
- Areas
- Living area
- 153 m²
- Exterior space attached to the building
- 12 m²
- External storage space
- 48 m²
- Plot size
- 678 m²
- Volume in cubic meters
- 558 m³
Layout
- Number of rooms
- 6 rooms (5 bedrooms)
- Number of bath rooms
- 1 bathroom and 1 separate toilet
- Bathroom facilities
- Shower and sink
- Number of stories
- 2 stories
Energy
- Energy label
- Insulation
- Double glazing and partly double glazed
- Heating
- CH boiler
- Hot water
- CH boiler
- CH boiler
- Combi (gas-fired combination boiler from 2019, in ownership)
Cadastral data
- STAPHORST AH 723
- Cadastral map
- Area
- 678 m²
- Ownership situation
- Full ownership
Exterior space
- Location
- In residential district
- Garden
- Surrounded by garden
Storage space
- Shed / storage
- Detached wooden storage
- Facilities
- Electricity
Garage
- Type of garage
- Detached brick garage
- Capacity
- 1 car
- Facilities
- Electrical door and electricity
Parking
- Type of parking facilities
- Parking on private property and public parking
Photos 32
© 2001-2025 funda































