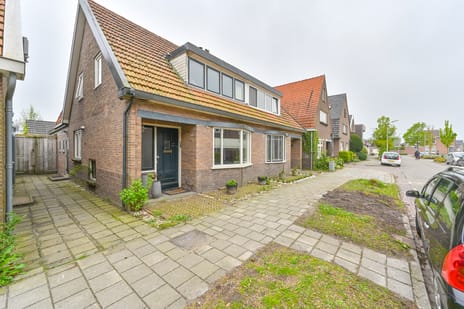This house on Funda: https://www.funda.nl/en/detail/89352214/

Linthorst Homanstraat 147902 NG HoogeveenOost
€ 375,000 k.k.
Eye-catcherSfeervolle stadswoning + riante uitbouw in het centrum van Hoogeveen!
Description
SFEERVOLLE STADSWONING!!
Wie voor een sfeervolle TWEE-ONDER-ÉÉN-KAP-WONING zoekt op loopafstand van het centrum moet zeker eens bij deze woning kijken. De woonkamer is met de erker en de uitbouw van 3,5 meter ruim en licht. De uitbouw is ook boven doorgetrokken waardoor er 3 ruime slaapkamers zijn ontstaan (4e slaapkamers te realiseren.)
INDELING:
hal/entree met meterkast, toegang tot woonkamer met openslaande tuindeuren naar de achtertuin. Half open keuken met diverse inbouwapparatuur. Bijkeuken met uitgang naar buiten en tweetal kasten, toilet en badkamer met dubbele douche en voorbereiding tot een ligbad, wastafelmeubel en toilet.
Op de eerste verdieping een overloop, 3 slaapkamers, diverse inbouwkasten en een inloopkast.
Middels vlizotrap is de bergzolder te bereiken.
INFORMATIE:
- begane grond nagenoeg volledig geïsoleerd en voorzien van vloerverwarming;
- ruime vrijstaande schuur met vliering en overkapping;
- aan de achterzijde van de woning zijn screens aanwezig;
- op loopafstand van het alles biedende centrum gelegen;
- energielabel "D".
Features
Transfer of ownership
- Asking price
- € 375,000 kosten koper
- Asking price per m²
- € 2,841
- Original asking price
- € 389,500 kosten koper
- Listed since
- Status
- Available
- Acceptance
- Available in consultation
Construction
- Kind of house
- Single-family home, double house
- Building type
- Resale property
- Year of construction
- 1945
- Type of roof
- Combination roof covered with roof tiles
Surface areas and volume
- Areas
- Living area
- 132 m²
- Other space inside the building
- 5 m²
- Exterior space attached to the building
- 3 m²
- External storage space
- 30 m²
- Plot size
- 207 m²
- Volume in cubic meters
- 446 m³
Layout
- Number of rooms
- 5 rooms (3 bedrooms)
- Number of bath rooms
- 1 bathroom and 1 separate toilet
- Bathroom facilities
- Shower, bath, and washstand
- Number of stories
- 2 stories and a loft
- Facilities
- Air conditioning, mechanical ventilation, and TV via cable
Energy
- Energy label
- Insulation
- Roof insulation, double glazing, insulated walls and floor insulation
- Heating
- CH boiler and partial floor heating
- Hot water
- CH boiler
- CH boiler
- Gas-fired combination boiler from 2019, to rent
Cadastral data
- HOOGEVEEN O 5895
- Cadastral map
- Area
- 207 m²
- Ownership situation
- Full ownership
Exterior space
- Location
- In centre
- Garden
- Back garden and front garden
- Back garden
- 77 m² (11.00 metre deep and 7.00 metre wide)
- Garden location
- Located at the south with rear access
Storage space
- Shed / storage
- Detached wooden storage
- Facilities
- Loft and electricity
Parking
- Type of parking facilities
- Public parking
Photos 63
Floorplans 5
© 2001-2025 funda



































































