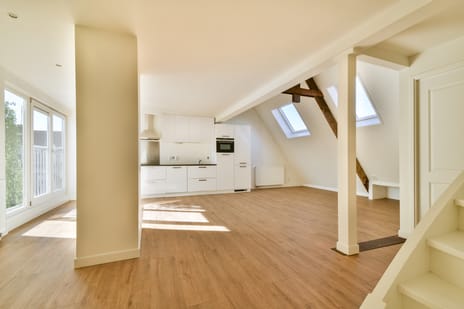This house on Funda: https://www.funda.nl/en/detail/89355317/

Description
What an eye-catcher! Fantastic spacious and loft-like apartment located on the top two floors of this well-maintained building. The house is delivered unfurnished, has 5 bedrooms and a spacious roof terrace. HOUSE SHARING IS NOT ALLOWED so it is particularly suitable for a couple or family! Energy label A.
The apartment is available immediately and has recently been painted completely internally and has a fresh appearance. All window frames have double glazing and the apartment has energy label A.
Thanks to the corner location and many windows, very light. Spacious living room and 5 well-sized bedrooms. Open kitchen with built-in appliances, neat bathroom with walk-in shower, washing machine and washbasin.
Located in a popular neighborhood in the Baarsjes, near the Jan Evertsenstraat with trendy shops, coffee shops and nice restaurants. Conveniently located with regard to public transport and the A10. Within walking distance of the Erasmus Park.
Details:
- Rent: 3.500,- EU p.m. excl. utilities
- Deposit 2 months rent
- Unfurnished
- Energy label A
- Available immediately
- Surface: 103 m2 (NEN measurement report available)
- 5 Bedrooms
- Recently painted
- Good and popular location
- HOUSE SHARING NOT ALLOWED
- Smoking not allowed
These data have been compiled by us with the necessary care. However, no liability is accepted on our part for incompleteness, inaccuracy or otherwise, or the consequences thereof. All specified sizes and surfaces are indicative unless otherwise indicated.
Features
Transfer of ownership
- Last rental price
- € 3,500 per month (no service charges)
- Deposit
- € 7,000 one-off
- Rental agreement
- Indefinite duration
- Status
- Rented
Construction
- Type apartment
- Upstairs apartment (double upstairs apartment)
- Building type
- Resale property
- Year of construction
- 1933
- Specific
- With carpets and curtains
- Type of roof
- Combination roof covered with asphalt roofing
Surface areas and volume
- Areas
- Living area
- 103 m²
- Exterior space attached to the building
- 24 m²
- Volume in cubic meters
- 360 m³
Layout
- Number of rooms
- 6 rooms (5 bedrooms)
- Number of bath rooms
- 1 bathroom and 1 separate toilet
- Number of stories
- 2 stories
- Located at
- 4th floor
- Facilities
- French balcony, sliding door, and TV via cable
Energy
- Energy label
- Insulation
- Roof insulation, double glazing, insulated walls and floor insulation
- Heating
- CH boiler
- Hot water
- CH boiler
- CH boiler
- Gas-fired, in ownership
Exterior space
- Location
- Alongside a quiet road and in residential district
- Balcony/roof terrace
- Roof terrace present
Parking
- Type of parking facilities
- Paid parking and resident's parking permits
Photos 32
© 2001-2025 funda































