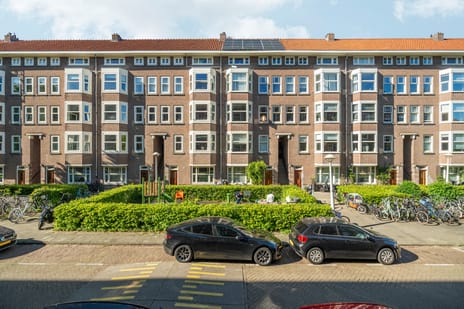This house on Funda: https://www.funda.nl/en/detail/89360734/

Description
NEW FOR SALE!
We offer for sale;
A beautiful apartment with 2 bedrooms and a spacious living room, kitchen and balcony over the entire width at the rear.
The apartment is located on private land and has energy label C.
Second floor
Upon entering the living room, the warm and stylish atmosphere immediately stands out. The spacious corner sofa and television make this the ideal place to relax. Adjacent is the spacious (living) kitchen, fully equipped with all desired built-in appliances, including a refrigerator, freezer, microwave and a large gas stove with oven; ideal for cooking enthusiasts! The dining table forms the heart of the living space - perfect for cozy dinners and long evenings with friends or family.
At the quiet rear of the apartment are two bedrooms. The master bedroom has a comfortable double bed and direct access to the pleasant balcony. The second room offers flexibility and can be furnished as an extra bedroom or as a home office. Both rooms are adjacent to a practical laundry and storage room, equipped with a washing machine and dryer. The modern bathroom is equipped with a luxurious walk-in shower and a lovely bath, ideal for relaxing after a long day.
There is no lack of comfort and ease of use in this attractive apartment, which offers all the ingredients for pleasant living.
Location & Accessibility
This apartment is located in the popular Hoofddorppleinbuurt in Amsterdam-Zuid. This neighbourhood is characterised by a lively and charming neighbourhood with a village character, in the middle of the city. Within walking distance you will find various supermarkets, specialty shops, cosy cafés and nice boutiques. For relaxation in the greenery, you can cycle to the beautiful Vondelpark within a few minutes.
The accessibility is excellent: several tram and bus lines are around the corner and take you quickly to every corner of Amsterdam. The nearby A10 also provides a smooth connection to the rest of the Randstad. Whether you like city life, relaxation in the park or just convenience in the neighbourhood – you live exactly right here.
Details
- Apartment right of approx. 62m2 with balcony (NEN2580 measurement report available)
- Situated on private land, so no leasehold!
- Exterior painting of the front in 2022 and the back in 2020
- All windows fitted with double glazing
- Energy label C
- Monthly contribution VVE: €122,49
- Financially healthy and active VVE with sufficient financial reserves
- Possibility of a parking permit from the Municipality of Amsterdam
- Delivery in consultation, possible immediately
Features
Transfer of ownership
- Last asking price
- € 525,000 kosten koper
- Asking price per m²
- € 8,468
- Status
- Sold
- VVE (Owners Association) contribution
- € 122.49 per month
Construction
- Type apartment
- Upstairs apartment (apartment)
- Building type
- Resale property
- Year of construction
- 1935
- Specific
- Furnished and with carpets and curtains
Surface areas and volume
- Areas
- Living area
- 62 m²
- Other space inside the building
- 1 m²
- Exterior space attached to the building
- 5 m²
- Volume in cubic meters
- 210 m³
Layout
- Number of rooms
- 3 rooms (2 bedrooms)
- Number of bath rooms
- 1 bathroom
- Bathroom facilities
- Walk-in shower, bath, sink, and washstand
- Number of stories
- 1 story
- Located at
- 3rd floor
Energy
- Energy label
- Insulation
- Roof insulation, double glazing, insulated walls and floor insulation
- Heating
- CH boiler
- Hot water
- CH boiler
- CH boiler
- Intergas HRE (gas-fired combination boiler from 2008, in ownership)
Exterior space
- Location
- Alongside a quiet road, in residential district and unobstructed view
- Balcony/roof terrace
- Balcony present
Parking
- Type of parking facilities
- Paid parking and resident's parking permits
VVE (Owners Association) checklist
- Registration with KvK
- Yes
- Annual meeting
- Yes
- Periodic contribution
- Yes (€ 122.49 per month)
- Reserve fund present
- Yes
- Maintenance plan
- Yes
- Building insurance
- Yes
Photos 40
© 2001-2025 funda







































