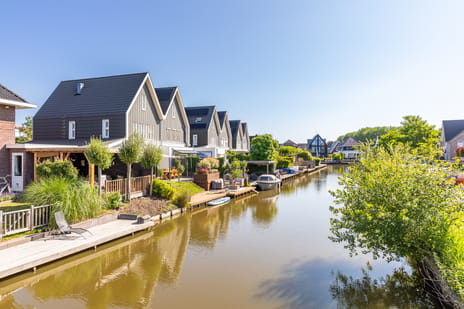This house on Funda: https://www.funda.nl/en/detail/koop/almere/huis-charles-wilsonstraat-4/43078045/

Eye-catcherWonen aan 't water in Nobelhorst! Gezelligheid, rust & ruimte. Welkom
Description
Let op: deze woning wordt aangeboden met een bieden vanaf prijs!
Licht, sfeer en een prachtige ligging aan het water!
Charles Wilsonstraat 4 is zo’n huis waar je direct blij van wordt. De witte gevel springt in het oog, de sfeer binnen is warm en stijlvol, en de tuin aan het water is een heerlijke plek om van lange zomeravonden te genieten of met je bootje Almere te verkennen. Deze twee-onder-een-kapwoning in Nobelhorst is perfect afgewerkt, heeft een royale woonkeuken, een fijne woonkamer met openslaande deuren, 3 slaapkamers op de 1e etage en een ruime 2e etage met een 4e slaapkamer en mogelijkheid voor een 5e slaapkamer. Hier voel je je direct thuis.
De highlights op een rij:
- Twee-onder-een-kapwoning (2015, 236m² eigen grond, 145m2 woonoppervlakte) met ruime carport (2 P's)
- Royale, lichte woonkeuken aan de voorzijde met een grote pui met shutters, met toegang tot de voortuin
- Sfeervolle woonkamer met openslaande deuren naar de extra brede tuin (ZO) aan het water
- Luxe afwerking met o.a. shutters, design gashaard, vloerverwarming en offwhite keuken
- 4 slaapkamers, moderne badkamer en mogelijkheid voor een 5e slaapkamer op de 2e etage
- Heerlijke tuin met vlonderterras aan het water: het water is aangesloten op de Hoge Vaart voor veel vaarplezier
- Energielabel A
- Oplevering in overleg
Wonen in Nobelhorst
Deze woning ligt in het dorpse hart van Almere Hout: Nobelhorst. Een wijk waar je elkaar groet op straat, kinderen spelen in hofjes en je op zaterdagochtend je broodjes haalt bij het Proeflokaal. Voor de deur komt alleen bestemmingsverkeer, en op loopafstand liggen de Sterrenschool ‘Het Universum’, de huisartsenpost en het bosgebied voor een lekkere wandeling. Ook voorzieningen zoals een kinderopvang, pannenkoekenrestaurant, golfbaan en De Kemphaan liggen op korte fietsafstand. Binnen enkele minuten ben je met de auto op de A6 en A27.
Begane grond
Je komt binnen in een lichte hal met mooie houten vloer met vloerverwarming. Hier vind je het toilet (vrijhangend, met verzonken reservoir) en de trapopgang. De woonkamer is tuingericht en voorzien van openslaande deuren, hoge plinten, een mooie wandafwerking en een warme, prettige sfeer. Blikvanger is de design gashaard die deels in de wand is verwerkt en de woonruimte op een subtiele manier scheidt van de keuken.
De woonkeuken aan de voorzijde is royaal en slim ingedeeld, met een kookeiland, offwhite kasten in matglans, een composiet werkblad en volop kastruimte. Er is een aparte eethoek gecreërd, waar je heerlijk rustig zit. De keuken is compleet uitgerust met een inductiekookplaat met plafondafzuiging, combimagnetron, combioven, koelkast, vrieskast en vaatwasser. Zelfs aan een afsluitbare koffiekast is gedacht.
Tuin en buitenruimte
De achtertuin is extra breed, heeft een fijn terras en ligt op het zuidoosten, pal aan het water. Hier geniet je van het buitenleven: op het terras dan wel op de superleuke vlonder aan het water, waar je zo in de bootje stapt om een rondje Almere te doen! De aangebouwde stenen berging is bereikbaar via zijpoort vanuit de tuin dan wel via de carport.
Eerste verdieping
Op de eerste etage zijn drie ruime slaapkamers, waarvan de slaapkamer aan de voorzijde uitzicht biedt op de boomgaard. De badkamer is luxe uitgevoerd met een ligbad, inloopdouche met glazen deur en verlichtte nisjes, een dubbel wastafelmeubel, een tweede (vrijhangend) toilet en een designradiator. Ook hier dragen de shutters bij aan de rustige, verzorgde uitstraling. De hele verdieping is voorzien van laminaat.
Tweede etage
De 2e etage is royaal, licht en multifunctioneel. Er is al een grote slaapkamer gerealiseerd, en daarnaast is er eenvoudig een tweede (slaap)kamer te maken. Dankzij daglicht aan zowel de voor- als achterzijde alsmede de nokhoogte voelt deze verdieping ruim en prettig aan. De wasmachinekast (waar ook de CV-installatie zich bevindt) zorgt voor een nette en opgeruimde uitstraling.
Kortom: een heerlijk huis in een fijne buurt, met volop ruimte en sfeer én een tuin aan het water. Kom je snel kijken?
Features
Transfer of ownership
- Asking price
- € 765,000 kosten koper
- Asking price per m²
- € 5,276
- Listed since
- Status
- Sold under reservation
- Acceptance
- Available in consultation
Construction
- Kind of house
- Single-family home, double house
- Building type
- Resale property
- Year of construction
- 2015
- Type of roof
- Hip roof covered with roof tiles
Surface areas and volume
- Areas
- Living area
- 145 m²
- Other space inside the building
- 12 m²
- Exterior space attached to the building
- 23 m²
- Plot size
- 236 m²
- Volume in cubic meters
- 579 m³
Layout
- Number of rooms
- 5 rooms (4 bedrooms)
- Number of bath rooms
- 1 bathroom and 1 separate toilet
- Bathroom facilities
- Double sink, walk-in shower, bath, and toilet
- Number of stories
- 3 stories
- Facilities
- Optical fibre and mechanical ventilation
Energy
- Energy label
- Insulation
- Completely insulated
- Heating
- CH boiler, gas heater and partial floor heating
- Hot water
- CH boiler
- CH boiler
- Intergas (gas-fired combination boiler from 2015)
Cadastral data
- ALMERE C 1361
- Cadastral map
- Area
- 236 m²
- Ownership situation
- Full ownership
Exterior space
- Garden
- Back garden, front garden and side garden
- Back garden
- 90 m² (10.00 metre deep and 9.00 metre wide)
- Garden location
- Located at the south with rear access
Storage space
- Shed / storage
- Attached brick storage
- Facilities
- Electricity
- Insulation
- No insulation
Garage
- Type of garage
- Carport
- Insulation
- No insulation
Parking
- Type of parking facilities
- Parking on private property and public parking
Photos 76
Floorplans 4
© 2001-2025 funda















































































