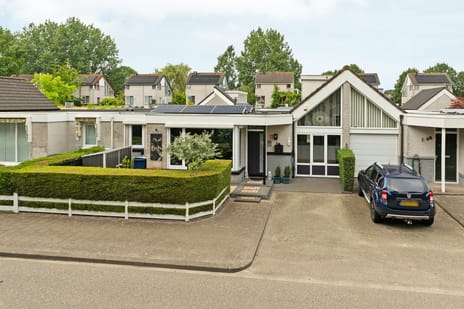This house on Funda: https://www.funda.nl/en/detail/koop/almere/huis-js-bachweg-5-c/43689610/

Description
WEGENS DE VELE AANVRAGEN IS HET NIET MEER MOGELIJK OM EEN BEZICHTIGING IN TE PLANNEN
DUE TO THE MANY REQUESTS IT IS NO LONGER POSSIBLE TO SCHEDULE A VIEWING
-----------------------------------------------------------------------------------------------------------------------------------------
LET OP!! DE VRAAGPRIJS BETREFT EEN BIEDEN VANAF PRIJS!!
KEURIG ONDERHOUDEN 3-KAMER PATIO BUNGALOW!!
De ligging van deze bungalow is ideaal aan de rand van het dr. J.M. den Uylpark in de populaire MUZIEKWIJK. U bent in circa 5 minuten met de fiets op het NS-station “Muziekwijk” met busstation. Daarnaast bent u eveneens op korte afstand van het Stadshart Almere-Centrum. Niet alleen het centrum van Almere is vrij dichtbij, ook het winkelcentrum van Muziekwijk is op fietsafstand. Dit kleinschalige overdekte winkelcentrum heeft alles wat je nodig hebt voor de dagelijkse boodschappen. Rijkswegen als A6 en A1 zijn goed en snel bereikbaar. Verder zijn voorzieningen zoals stadsparken, zwembad, scholen, supermarkt, gezondheidscentrum in de nabije omgeving aanwezig. Tevens heeft de woning een gunstige ligging ten opzichte van de uitvalswegen A6 en A27 richting Amsterdam, Lelystad, Utrecht en ’t Gooi.
INDELING:
Entree met meterkast en toegang tot de woonkamer en de tweede slaapkamer. Vanuit de hal heeft u toegang tot ruime woonkamer van circa 40m2. De woonkamer is voorzien van een haard en een schuifpui waardoor je toegang hebt tot de patio van ca. 30m2. Hier heb je op elk moment van de dag wel een plekje in de zon of schaduw en je hebt natuurlijk veel privacy! Vanuit de woonkamer heeft u toegang tot de halfopen keuken. De luxe inbouwkeuken bevindt zich aan de voorzijde van de woning en is voorzien van natuurstenen aanrechtblad, vaatwasser, twee Le Mans kasten, inductie kookplaat, afzuigschouw en cooker. Van uit de keuken heeft u toegang tot de bijkeuken, die in zelfde stijl is uitgevoerd. In de bijkeuken bevinden zich de combi magnetron en de koel- vries combinatie. Eveneens bevinden zich de wasmachine en droger opstelling zich in de bijkeuken. Vanuit de woonkamer hebben we tevens toegang tot de ruime tussenhal naar de badkamer en de Masterbedroom. De ruime badkamer is voorzien van een dubbele wastafel en ruime inloopdouche. De twee slaapkamers grenzen aan de patio waarvan de grote slaapkamer ook een tuindeur heeft die je toegang geeft tot de patio. Daarnaast is de gehele woning voorzien van kunststof kozijnen & rolluiken!
Boven de tweede slaapkamer bevindt zich nog een verdieping, welke is vergroot met een dakkapel voorzien van eveneens kunststof kozijnen. Ideaal voor het opbergen van uw spullen!
TUIN: De woning beschikt over zowel een voortuin met eigen oprit als een Patio tuin. De patio is vanuit zowel de woonkamer als de slaapkamers te bereiken.
Bijzonderheden:
- Airco in de woonkamer & masterbedroom;
- Centrale ligging in de populaire MUZIEKWIJK;
- 8 Zonnepanelen 2020;
- Tonzon Vloerisolatie;
- Dakbedekking vernieuwd in 2020;
- Gehele woning is voorzien van HR dubbel glas en kunststof kozijnen;
- Luxe badkamer 2019;
- 2 slaapkamers;
- Patiotuin (30m2) en voortuin;
- Bergvliering;
- Eigen oprit;
- Energielabel A;
- Oplevering: In overleg.
Features
Transfer of ownership
- Last asking price
- € 425,000 kosten koper
- Asking price per m²
- € 4,381
- Status
- Sold
Construction
- Kind of house
- Bungalow, semi-detached residential property
- Building type
- Resale property
- Year of construction
- 1991
- Accessibility
- Accessible for people with a disability and accessible for the elderly
- Type of roof
- Flat roof covered with asphalt roofing
Surface areas and volume
- Areas
- Living area
- 97 m²
- Other space inside the building
- 13 m²
- Plot size
- 154 m²
- Volume in cubic meters
- 440 m³
Layout
- Number of rooms
- 4 rooms (2 bedrooms)
- Number of stories
- 1 story and a loft
- Facilities
- Air conditioning, optical fibre, mechanical ventilation, sliding door, and solar panels
Energy
- Energy label
- Insulation
- Completely insulated
- Heating
- Fireplace and district heating
- Hot water
- District heating
Cadastral data
- ALMERE K 3053
- Cadastral map
- Area
- 154 m²
- Ownership situation
- Full ownership
Exterior space
- Location
- Alongside a quiet road, open location and unobstructed view
- Garden
- Patio atrium
- Patio/atrium
- 30 m² (6 meter deep and 5 meter broad)
- Garden location
- Located at the northwest
Garage
- Type of garage
- Parking place
Parking
- Type of parking facilities
- Parking on private property and public parking
Photos 47
© 2001-2025 funda














































