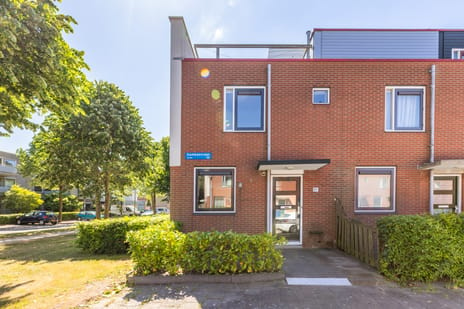This house on Funda: https://www.funda.nl/en/detail/koop/almere/huis-sambastraat-91/43948499/

Eye-catcherLeuke en nette hoekwoning in Danswijk met ruime zonnige tuin!
Description
OPEN HUIS I: Dinsdag, 10 juni a.s. van 12:00 uur tot 13:30 uur
OPEN HUIS II: Vrijdag, 13 juni a.s. van 15:30 uur tot 17:00 uur
U bent van harte welkom om de woning zonder afspraak te komen bekijken!
OPEN HOUSE I: Tuesday, the 10th of June from 12:00 o'clock until 13:30 o'clock
OPEN HOUSE II: Friday, the 13th of June from 15:30 o'clock until 17:00 o'clock
You are welcome to have a look at the house without making an appointment!
LET OP: deze woning bieden wij aan met een vanafprijs!
Deze keurige goed onderhouden HOEKwoning (energielabel A) ligt in de populaire Danswijk, nabij de Hoge Vaart. De woning heeft o.a. 3 slaapkamers, een complete keuken en badkamer en een zonnige tuin op het zuidoosten. De tuin is extra breed ten opzichte van de buren, omdat de woning op de hoek ligt. De ligging is centraal ten opzichte van uitvalswegen naar de A6/A27 en het stadscentrum van Almere, openbaar vervoer (bus- en treinverbindingen), winkels en diverse buurtvoorzieningen waaronder scholen, kinderopvang, een supermarkt, gezondheidscentrum, diverse winkels, park, etc. Bouwjaar 1997, 163m2 eigen grond, gebruiksoppervlak 88m2, inhoud ca. 275m3.
INDELING:
Begane grond:
- entree/hal met meterkast, trapopgang en deur naar de woonkamer
- zwevend toilet met fonteintje
- tuingerichte lichte woonkamer met trapkast en dubbele deur naar de tuin. Door de hoekligging heeft deze woning een extra raam aan de zijkant, wat zorgt voor veel lichtinval. Aan een wand is een mooi meubel ingebouwd voor de tv en de sfeerhaard
- keurige keuken aan de voorzijde met o.a. oven, afzuigkap, vaatwasser, kookplaat en losse koel/vriescombinatie (enkele zaken zijn ter overname)
Tuin:
- keurige voortuin met fraaie terrastegels en haag
- onderhoudsvriendelijke achtertuin op het zuidoosten met terrastegels, zonnescherm, buitenkraan en vrijstaande berging
1e verdieping:
- overloop
- slaapkamer 1
- slaapkamer 2
- slaapkamer 3
- aparte wasruimte
- volledig betegelde badkamer voorzien van inloopdouche, wastafelmeubel met dubbele kraan, designradiator en 2e toilet.
Bijzonderheden:
- keurig onderhouden en netjes afgewerkte hoekwoning!
- energielabel A
- zonnige onderhoudsvriendelijke tuin
- 3 goede slaapkamers
- keurige keuken en sanitair
- centrale ligging, dichtbij o.a. supermarkt, stations en uitvalswegen
Oplevering: in overleg
Bieden vanaf: zie spijkermakelaardij.nl
Features
Transfer of ownership
- Asking price
- € 385,000 kosten koper
- Asking price per m²
- € 4,375
- Listed since
- Status
- Sold under reservation
- Acceptance
- Available in consultation
Construction
- Kind of house
- Single-family home, corner house
- Building type
- Resale property
- Year of construction
- 1997
- Type of roof
- Flat roof
Surface areas and volume
- Areas
- Living area
- 88 m²
- External storage space
- 6 m²
- Plot size
- 163 m²
- Volume in cubic meters
- 275 m³
Layout
- Number of rooms
- 4 rooms (3 bedrooms)
- Number of bath rooms
- 1 bathroom and 1 separate toilet
- Bathroom facilities
- Double sink, walk-in shower, toilet, and washstand
- Number of stories
- 2 stories
- Facilities
- Outdoor awning and mechanical ventilation
Energy
- Energy label
- Heating
- District heating
- Hot water
- District heating
Cadastral data
- ALMERE U 6039
- Cadastral map
- Area
- 163 m²
- Ownership situation
- Full ownership
Exterior space
- Location
- Alongside a quiet road and in residential district
- Garden
- Back garden and front garden
- Back garden
- 93 m² (15.50 metre deep and 6.00 metre wide)
- Garden location
- Located at the southeast with rear access
Storage space
- Shed / storage
- Detached wooden storage
Parking
- Type of parking facilities
- Public parking
Photos 43
Floorplans 2
© 2001-2025 funda












































