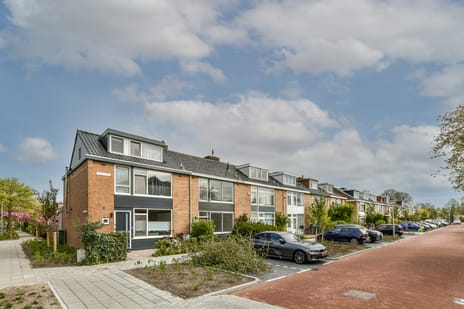This house on Funda: https://www.funda.nl/en/detail/koop/amstelveen/huis-else-mauhsstraat-4/43943770/

Else Mauhsstraat 41183 EC AmstelveenHeldenbuurt
€ 660,000 k.k.
Description
This wonderfully spacious and bright family home is located in a prime location in Amstelveen. The property features a generous garden, 4 bedrooms, 2 bathrooms, and a kitchen.
Layout
Ground Floor: Entrance; directly to the left is a bathroom equipped with a sink, toilet, and shower. The hallway provides access to the living room and kitchen. The kitchen can be accessed both from the hallway and the living room and includes various built-in appliances, such as a refrigerator + freezer, dishwasher, and oven. The garden is accessible through the kitchen. The living room is a classic through-living room, stretching from the front to the rear of the house.
First floor: landing, two bedrooms at the rear, and one bedroom at the front. The bathroom is equipped with a vanity unit, toilet, and a shower cabin.
Second floor: the fourth bedroom is a spacious room. This floor also includes the connection for a washing machine.
Garden: the property features both a front and back garden. The generous backyard is Northwest-facing and includes a stone shed and a rear entrance.
Location:
The house is located just a stone's throw away from Kostverlorenhof. Here, you’ll find various supermarkets and specialty stores for daily shopping. The two covered shopping centers, Stadshart and Gelderlandplein, are both within cycling distance! Additionally, there is the recreational/walking area "Amstelveense Middelpolder," offering various sports facilities, such as hockey, tennis, soccer, equestrian centers, and bike paths. Major highways like the A9, A10, and Beneluxbaan are quickly and easily accessible. Public transport (tram 5, metro 51, and various bus connections) is within walking distance.
Details:
- Living area: 107 m², volume: 342 m³ (measured in accordance with NEN2850)
- Built in 1964
- Spacious garden with shed and rear access
- Parking through a permit system
Features
Transfer of ownership
- Asking price
- € 660,000 kosten koper
- Asking price per m²
- € 6,168
- Listed since
- Status
- Available
- Acceptance
- Available in consultation
Construction
- Kind of house
- Single-family home, row house
- Building type
- Resale property
- Year of construction
- 1964
- Type of roof
- Gable roof covered with roof tiles
Surface areas and volume
- Areas
- Living area
- 107 m²
- External storage space
- 9 m²
- Plot size
- 146 m²
- Volume in cubic meters
- 342 m³
Layout
- Number of rooms
- 5 rooms (4 bedrooms)
- Number of bath rooms
- 2 bathrooms and 1 separate toilet
- Bathroom facilities
- 2 showers, 2 toilets, sink, and washstand
- Number of stories
- 3 stories
- Facilities
- Skylight
Energy
- Energy label
- Heating
- CH boiler
- Hot water
- CH boiler
- CH boiler
- Gas-fired combination boiler, in ownership
Cadastral data
- AMSTELVEEN I 2838
- Cadastral map
- Area
- 146 m²
- Ownership situation
- Full ownership
Exterior space
- Location
- Alongside a quiet road and in residential district
- Garden
- Back garden and front garden
- Back garden
- 50 m² (10.00 metre deep and 5.00 metre wide)
- Garden location
- Located at the northwest
Storage space
- Shed / storage
- Detached wooden storage
Parking
- Type of parking facilities
- Public parking
Photos 26
© 2001-2025 funda

























