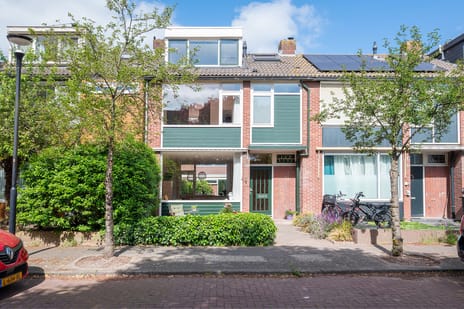
Pieter Langendijklaan 211187 CL AmstelveenBovenkerk
€ 615,000 k.k.
Eye-catcherLichte en instapklare doorzonwoning waar comfort en stijl samenkomt!
Description
Welcome to this wonderfully bright and move-in-ready through-living family home, located in the green and friendly Bovenkerk neighborhood. A great spot where comfort, style, and location come together.
The living room is spacious and immediately feels inviting thanks to the large windows at the front and back. Natural light floods the space, creating a warm and welcoming atmosphere. At the rear, you’ll find the open-plan kitchen (2020), a real eye-catcher with its stylish sea green/petrol tones and terrazzo countertop. Everything has been thought of: an induction cooktop, a combination steam oven and extractor hood by Pelgrim, a fridge and freezer by Siemens, a dishwasher by ATAG, and a Quooker providing instant boiling water.
Step through the door straight into the garden, where you can enjoy the sun from afternoon into evening. The garden faces west – perfect for a summer evening with a drink. At the back of the garden, there’s a practical shed, and the rear entrance makes it easy to access with your bike or gardening tools.
The first floor offers three well-lit bedrooms with a pleasant layout. The bathroom is modern and luxurious, featuring a walk-in shower and comfortable underfloor heating. During the 2020 renovation, all electrical systems and plasterwork on this floor were updated, so there’s nothing left for you to worry about.
The second floor is surprisingly spacious. The height of 1.91 m is just below the official threshold for inclusion in the living area, but practically, it serves as a full-fledged room. Whether you use it as a fourth bedroom, workspace, or hobby room, the possibilities are endless. The washer and dryer are set up here, and the dormer window and new Velux window (2022) provide plenty of light.
The technical maintenance of this home has also been well looked after. Think roof, façade panel, and floor insulation, renewed bitumen on the dormers and shed roof, and exterior painting from 2022. Fiber optic internet is already laid to the curb: you just need to bring it into the house.
The location is a major plus. Bovenkerk is a peaceful, green neighborhood with a village character and a strong sense of community. There are many young families, four playgrounds nearby (one with a paddling pool maintained by the residents), and on Sunday mornings, a baker drives into the neighborhood with fresh bread.
You’re within walking distance of the Amsterdamse Bos and the De Poel nature reserve, offering countless opportunities for walking, sports, and relaxation. Schools, childcare facilities, and several international schools are nearby, as well as sports fields, swimming pool De Meerkamp, and cozy cafes – including the beloved Silversant with its sunny terrace.
Cycling towards Amsterdam? You’re in for a beautiful route through green surroundings. Whether via the Amsterdamse Bos or along the Amstel, you can enjoy a relaxing ride into the city with minimal traffic, soaking in the peace, nature, and wide-open views. In just half an hour on an e-bike, you’ll be in the city – without stress or congestion.
Accessibility is excellent: you’re close to the A4 or A9 motorways, just 15 minutes from Schiphol Airport, and supermarkets, schools, and shops are within easy reach. The Stadshart of Amstelveen, the charming Oude Dorp, Museum Jan, and the theater are all a short bike ride away.
* The living area of approx. 100 m² INCLUDES the second floor (living area 22 m² with a ceiling height of 1.91 m)
* Bright through-living family home with open-plan kitchen
* Modern kitchen (2020) with high-end appliances
* Sunny front and back gardens with shed and rear entrance
* Three bedrooms and luxurious bathroom (2020) on the first floor
* Fourth bedroom in the attic
* Well-maintained
* Free parking
* Various amenities in the immediate vicinity
* Green, child-friendly neighborhood near Amsterdam
Features
Transfer of ownership
- Asking price
- € 615,000 kosten koper
- Asking price per m²
- € 6,150
- Original asking price
- € 610,000 kosten koper
- Listed since
- Status
- Available
- Acceptance
- Available in consultation
Construction
- Kind of house
- Single-family home, row house
- Building type
- Resale property
- Year of construction
- 1965
- Type of roof
- Gable roof covered with roof tiles
Surface areas and volume
- Areas
- Living area
- 100 m²
- Exterior space attached to the building
- 2 m²
- External storage space
- 6 m²
- Plot size
- 131 m²
- Volume in cubic meters
- 356 m³
Layout
- Number of rooms
- 6 rooms (4 bedrooms)
- Number of bath rooms
- 1 bathroom and 1 separate toilet
- Bathroom facilities
- Walk-in shower, toilet, underfloor heating, and washstand
- Number of stories
- 3 stories
- Facilities
- Optical fibre and passive ventilation system
Energy
- Energy label
- Insulation
- Roof insulation, double glazing and insulated walls
- Heating
- CH boiler and partial floor heating
- Hot water
- CH boiler
- CH boiler
- Intergas Kombi Kompact HRE 28/24 A ( combination boiler from 2016, in ownership)
Cadastral data
- AMSTELVEEN O 3860
- Cadastral map
- Area
- 131 m²
- Ownership situation
- Full ownership
Exterior space
- Location
- Alongside a quiet road and in residential district
- Garden
- Back garden and front garden
- Back garden
- 56 m² (10.39 metre deep and 6.00 metre wide)
- Garden location
- Located at the west with rear access
Storage space
- Shed / storage
- Detached brick storage
- Insulation
- Double glazing
Parking
- Type of parking facilities
- Public parking
Photos 64
Floorplans 5
© 2001-2025 funda




































































