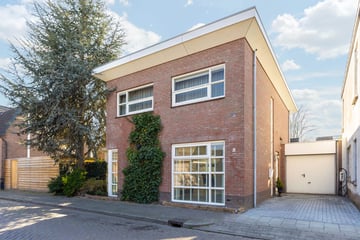This house on Funda: https://www.funda.nl/en/detail/koop/apeldoorn/huis-klompstraat-3/43804566/

Klompstraat 37311 CP ApeldoornBrinkhorst
€ 569,500 k.k.
Eye-catcherIn het centrum, label A, zeer grote woonkamer, eigen parkeerplaats!
Description
Vrijstaand en duurzaam wonen in een rustig straatje in het centrum van Apeldoorn. Wil je ook wonen op een centrale locatie in een fraaie lichte woning met 3 (mogelijk 4) ruime slaapkamers, complete badkamer en keuken, een grote woonkamer, bijkeuken, garage. Goed parkeren op eigen terrein en een heerlijke beschutte tuin waar je goed kunt loungen? Kom dan vooral hier kijken. Het zal je verrassen.
Bouwjaar 2000, woonoppervlak 129 m2, inpandige bergruimte 15 m2, inhoud 512 m3, grondoppervlak 182 m2, energielabel A, dak-, muur-, vloerisolatie en dubbel glas en natuurlijk 15 zonnepanelen (geplaatst in 2020). Verwarming en warm water middels een cv combi ketel (ATAG 2016). Het buitenschilderwerk is in 2024 nog gedaan.
Indeling:
Ruime hal met hier de meterkast, vrijhangend toilet en de garderobe onder de trap. Hier bevindt zich ook het luik om onder in de kruipruimte (extra bergruimte) te komen. Zeer royale en lichte L- kamer met grote erker (ca. 51m²! ) voorzien van fraaie gashaard, vloerverwarming en openslaande deuren naar de tuin. Fijn van deze living is dat de zon er mooi omheen draait en veel licht binnen geeft. Complete keuken met alle inbouwapparatuur (diverse apparatuur is al eens vervangen), achterportaal met een vaste kastenwand en doorloop naar de tuin en de aanpandige garage.
1e verdieping:
Grote overloop, vaste kast met aansluiting voor de wasapparatuur, cv ketel, mechanische ventilatie en de omvormer, 3 slaapkamers w.o. de zeer ruime master bedroom, praktische badkamer (2013) met een ligbad, inloopdouche, vloerverwarming, wastafelmeubel en 2e toilet.
Een 2e verdieping zou eventueel gecreëerd kunnen worden in overleg met gemeente Apeldoorn.
Interesse in dit huis? Schakel direct uw eigen NVM aankoopmakelaar in.
Uw NVM aankoopmakelaar komt op voor uw belang en bespaart u tijd, geld en zorgen.
Features
Transfer of ownership
- Asking price
- € 569,500 kosten koper
- Asking price per m²
- € 4,415
- Original asking price
- € 595,000 kosten koper
- Listed since
- Status
- Available
- Acceptance
- Available in consultation
Construction
- Kind of house
- Single-family home, detached residential property
- Building type
- Resale property
- Year of construction
- 2000
- Type of roof
- Flat roof covered with asphalt roofing
Surface areas and volume
- Areas
- Living area
- 129 m²
- Other space inside the building
- 15 m²
- Plot size
- 182 m²
- Volume in cubic meters
- 512 m³
Layout
- Number of rooms
- 4 rooms (3 bedrooms)
- Number of bath rooms
- 1 bathroom
- Bathroom facilities
- Shower, bath, toilet, and sink
- Number of stories
- 2 stories
- Facilities
- TV via cable
Energy
- Energy label
- Insulation
- Roof insulation, double glazing, insulated walls and floor insulation
- Heating
- CH boiler and partial floor heating
- Hot water
- CH boiler
- CH boiler
- ATAG (gas-fired combination boiler from 2016, in ownership)
Cadastral data
- APELDOORN U 8777
- Cadastral map
- Area
- 182 m²
- Ownership situation
- Full ownership
Exterior space
- Location
- Alongside a quiet road, in centre and in residential district
- Garden
- Back garden and side garden
- Back garden
- 32 m² (4.00 metre deep and 8.00 metre wide)
- Garden location
- Located at the west
Storage space
- Shed / storage
- Built-in
- Facilities
- Electricity
Garage
- Type of garage
- Attached brick garage and parking place
- Capacity
- 2 cars
- Facilities
- Electricity
Parking
- Type of parking facilities
- Paid parking and parking on private property
Photos 37
Floorplans 3
© 2001-2025 funda







































