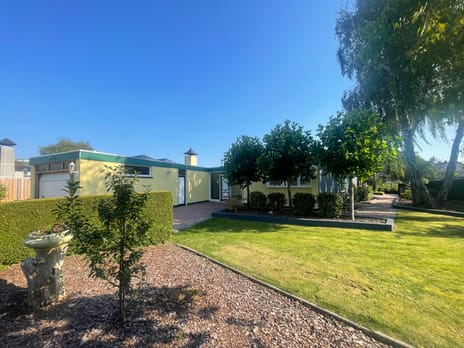This house on Funda: https://www.funda.nl/en/detail/koop/delfzijl/huis-polarisweg-8/43627240/

Description
*GELIJKVLOERS EN COMFORTABEL WONEN *ZEER RUIM *KEURIG ONDERHOUDEN
Op zoek naar een gelijkvloerse woning, goed onderhouden én ruim? Deze VRIJSTAANDE BUNGALOW (ca. 1965) voldoet zeker aan die wensen. De huidige eigenaren wonen er ca. 50 jaar, maar hebben besloten iets kleiner te willen gaan wonen. Aan ruimte in deze bungalow is zeker geen gebrek, maar ook buitenom is het royaal van opzet, beschut gelegen met veel privacy, op een kavel ca. 1.150m2. Met een groot, beschut terras aan de achterzijde en een ruime oprit aan de voorzijde. Aldaar ook een praktische tuinberging. De bungalow zelf is fors groter dan het gemiddelde in deze wijk, dat is dan ook direct zichtbaar met o.a. de ruime living en keuken, maar ook 5 slaapkamers, badkamer, bijkeuken/wasruimte, bergruimte en een inpandige garage. Het onderhoud staat op een hoog niveau en daarbij v.v. onderhoudsarme kunststof kozijnen. Ook gunstig zijn de 16 zonnepanelen. De ligging nabij het Delfzijlster centrum, zeedijk, haven en strand is zeker fraai, maar ook praktisch, want bijv. het trein- en busstation is hier ook aanwezig.
Indeling: zeer ruime entree/hal, wandcloset, living met haard, schuifpui en half-open keuken (totaal ca. 47m2) met hoekopgestelde keukeninrichting v.v. inbouwapparatuur (keramische kookplaat, schouw, koelkast en vaatwasser), totaal 5 slaapkamers tot wel ca. 31m2 groot (daarbij ook uitermate geschikt voor bijv. kantoor-/werkruimte aan huis). De badkamer is v.v. een inloopdouche, vaste wastafel, bidet en een tweede toilet. Uiteraard ontbreekt een wasruimte/bijkeuken niet, met aldaar ook een tweede keukeninrichting en provisieruimte. De garage (ca. 658x340cm) is ook van binnenuit bereikbaar.
CV verwarmd (Vaillant ca. 2013); kunststof kozijnen met dubbel glas; deels v.v. vloer-, muur- en dakisolatie; 16 zonnepanelen; grotendeels v.v. rolluiken.
Voor de koper is geen SNN subsidie voor woningverduurzaming/-woningverbetering meer beschikbaar. Dit is door de eigenaar reeds geïnvesteerd in de woning.
Features
Transfer of ownership
- Last asking price
- € 399,000 kosten koper
- Asking price per m²
- € 2,100
- Status
- Sold
Construction
- Kind of house
- Bungalow, detached residential property
- Building type
- Resale property
- Year of construction
- 1965
- Accessibility
- Accessible for people with a disability and accessible for the elderly
- Specific
- Partly furnished with carpets and curtains
- Type of roof
- Flat roof
Surface areas and volume
- Areas
- Living area
- 190 m²
- Other space inside the building
- 22 m²
- External storage space
- 10 m²
- Plot size
- 1,150 m²
- Volume in cubic meters
- 680 m³
Layout
- Number of rooms
- 6 rooms (5 bedrooms)
- Number of bath rooms
- 1 bathroom and 1 separate toilet
- Bathroom facilities
- Bidet, walk-in shower, toilet, and sink
- Number of stories
- 1 story
- Facilities
- Rolldown shutters, sliding door, and solar panels
Energy
- Energy label
- Insulation
- Roof insulation, double glazing, insulated walls and floor insulation
- Heating
- CH boiler
- Hot water
- CH boiler and electrical boiler
- CH boiler
- Vaillant (gas-fired combination boiler from 2013, in ownership)
Cadastral data
- DELFZIJL M 220
- Cadastral map
- Area
- 1,150 m²
- Ownership situation
- Full ownership
Exterior space
- Location
- Sheltered location
- Garden
- Surrounded by garden
Storage space
- Shed / storage
- Detached wooden storage
- Facilities
- Electricity
Garage
- Type of garage
- Built-in
- Capacity
- 1 car
- Facilities
- Electrical door and electricity
Parking
- Type of parking facilities
- Parking on private property
Photos 59
© 2001-2025 funda


























































