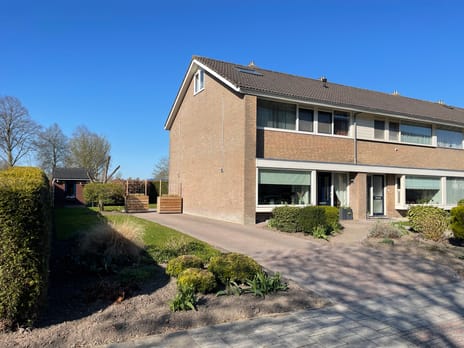This house on Funda: https://www.funda.nl/en/detail/koop/delfzijl/huis-zigzagoven-2/43904128/

Description
ONDERHANDS VERKOCHT VOORAFGAANDE PUBLICATIE
Features
Transfer of ownership
- Last asking price
- Price on request
- Status
- Sold
Construction
- Kind of house
- Single-family home, corner house
- Building type
- Resale property
- Year of construction
- 1972
- Specific
- Partly furnished with carpets and curtains
- Type of roof
- Gable roof covered with roof tiles
Surface areas and volume
- Areas
- Living area
- 135 m²
- Exterior space attached to the building
- 1 m²
- External storage space
- 24 m²
- Plot size
- 399 m²
- Volume in cubic meters
- 360 m³
Layout
- Number of rooms
- 6 rooms (5 bedrooms)
- Number of bath rooms
- 1 bathroom and 1 separate toilet
- Bathroom facilities
- Shower, toilet, and washstand
- Number of stories
- 3 stories
- Facilities
- Skylight and solar panels
Energy
- Energy label
- Insulation
- Roof insulation, double glazing and floor insulation
- Heating
- CH boiler
- Hot water
- CH boiler
- CH boiler
- Intergas (gas-fired combination boiler from 2024, in ownership)
Cadastral data
- DELFZIJL B 4947
- Cadastral map
- Area
- 380 m²
- Ownership situation
- Full ownership
- DELFZIJL B 4943
- Cadastral map
- Area
- 19 m²
- Ownership situation
- Full ownership
Exterior space
- Location
- In residential district
- Garden
- Back garden, front garden and side garden
Storage space
- Shed / storage
- Detached wooden storage
Garage
- Type of garage
- Garage
- Capacity
- 1 car
Parking
- Type of parking facilities
- Parking on private property
Photos
© 2001-2025 funda
