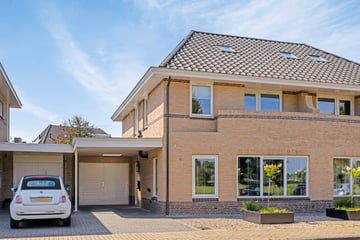This house on Funda: https://www.funda.nl/en/detail/koop/goor/huis-watersnipstraat-9/43694540/

Description
Watersnipstraat 9 te Goor Royale gezinswoning met moderne woonkeuken en energielabel A!!
Fraai aan de rand van de wijk “De Hogenkamp” gelegen goed onderhouden, half vrijstaand woonhuis met uitgebouwde woonkeuken, garage, carport, bijkeuken en fraaie tuin met overkapping op het zuidwesten.
Indeling:
Begane grond: hal, toilet, meterkast, woonkamer met PVC vloer en deuren naar de woonkeuken met groot kook/spoeleiland, oven, stoomoven, vaatwasser, koelkast, vriezer, inductiekookplaat met 5 zones, afzuigkap, gashaard en openslaande deuren naar het terras, hal naar garage en bijkeuken, overkapping;
1e verdieping: overloop met airconditioning, 3 slaapkamers waarvan 1 met toegang balkon en inloopkast, badkamer met ligbad, douche, toilet en dubbel wastafelmeubel, vaste trap naar 2e verdieping;
2e verdieping: overloop, berging met CV opstelling, 4e slaapkamer met dakkapel, 5e slaapkamer met dakraam en bergruimte achter knieschotten.
Bijzonderheden:
- vrij uitzicht aan de voorzijde over weilandje;
- gelegen nabij het centrum in kindvriendelijke woonwijk met veel speelvoorzieningen;
- 16 zonnepanelen á 360 Wp, opbrengst 5250 kWh(2023);
- woning is aan de achterzijde uitgebouwd, keuken met groot kook/spoeleiland en kastenwand(2016);
- de woning is optimaal geïsoleerd en geheel voorzien van hardhouten kozijnen met dubbele beglazing;
- schilderwerk buitenzijde 2023;
- Remeha Calenta CW5 (dec. 2015);
- woonoppervlak 162 m2;
- perceel grootte: 274 m²;
- bouwjaar: 2001.
Features
Transfer of ownership
- Last asking price
- € 485,000 kosten koper
- Asking price per m²
- € 2,994
- Status
- Sold
Construction
- Kind of house
- Single-family home, linked semi-detached residential property
- Building type
- Resale property
- Year of construction
- 2001
- Type of roof
- Combination roof covered with asphalt roofing and roof tiles
Surface areas and volume
- Areas
- Living area
- 162 m²
- Other space inside the building
- 17 m²
- Exterior space attached to the building
- 31 m²
- External storage space
- 4 m²
- Plot size
- 274 m²
- Volume in cubic meters
- 650 m³
Layout
- Number of rooms
- 7 rooms (5 bedrooms)
- Number of bath rooms
- 1 bathroom and 1 separate toilet
- Bathroom facilities
- Shower, double sink, bath, toilet, and underfloor heating
- Number of stories
- 3 stories
- Facilities
- Air conditioning, outdoor awning, skylight, optical fibre, passive ventilation system, and solar panels
Energy
- Energy label
- Insulation
- Completely insulated
- Heating
- CH boiler, gas heater and partial floor heating
- Hot water
- CH boiler
- CH boiler
- Remeha (gas-fired combination boiler from 2015, in ownership)
Cadastral data
- GOOR C 6484
- Cadastral map
- Area
- 274 m²
- Ownership situation
- Full ownership
Exterior space
- Location
- Alongside a quiet road, in residential district and unobstructed view
- Garden
- Back garden and front garden
- Back garden
- 116 m² (12.50 metre deep and 9.25 metre wide)
- Garden location
- Located at the southwest
- Balcony/roof terrace
- Balcony present
Storage space
- Shed / storage
- Detached wooden storage
- Facilities
- Electricity
Garage
- Type of garage
- Garage with carport
- Capacity
- 1 car
- Facilities
- Electricity, heating and running water
- Insulation
- Roof insulation and insulated walls
Parking
- Type of parking facilities
- Parking on private property and public parking
Photos 53
© 2001-2025 funda




















































