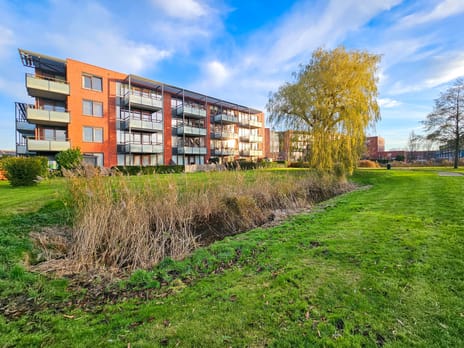This house on Funda: https://www.funda.nl/en/detail/koop/hellevoetsluis/appartement-polaris-8/89252358/

Description
Fraai 3-kamer begane grond hoek appartement met tuin op het zuiden, rustig en in een groene omgeving gelegen en dichtbij vele voorzieningen. Energielabel A!
Indeling:
Centrale entree met bellentableau en brievenbussen. Afgesloten hal met toegang tot lift, trappenhuis en gemeenschappelijke fietsenberging.
Appartement:
Entree/hal met meterkast en inpandige berging met aansluitingen voor wasmachine/droger en de opstelling van de cv-combi. Separate toiletruimte met fonteintje.
Ruime badkamer met inloopdouche, 2e toilet en een keurig wastafelmeubel. 2 slaapkamers van resp. circa 16m2 en 7m2. Beide slaapkamers zijn, evenals de rest van het appartement, afgewerkt met een laminaatvloer.
Vervolgens komt u in de ruime en lichte woonkamer met de vele raampartijen en openslaande deuren naar de tuin. De keuken in L-opstelling beschikt over een koelkast, combi-oven, vaatwasser, 5 pits gaskookplaat en afzuigkap.
Tuin
Via de openslaande deuren komt u in de ruime tuin met hierin een nieuwe houten berging.
Naast een gemeenschappelijke inpandige fietsenstalling is er ook een parkeerterrein voor het appartement met altijd voldoende parkeergelegenheid.
Algemeen
Bouwjaar 2008
Inhoud 265m3.
V.v.E.-bijdrage € 188,02 per maand
De kozijnen zijn uitgevoerd in hardhout en voorzien van dubbelglas.
De woning wordt verwarmd middels een cv-combi (Intergas). Deze cv-combi levert ook het warme water in de woning.
Oplevering in overleg.
Features
Transfer of ownership
- Last asking price
- € 325,000 kosten koper
- Asking price per m²
- € 3,693
- Status
- Sold
- VVE (Owners Association) contribution
- € 188.02 per month
Construction
- Type apartment
- Ground-floor apartment (apartment)
- Building type
- Resale property
- Year of construction
- 2008
- Accessibility
- Accessible for people with a disability and accessible for the elderly
- Type of roof
- Flat roof covered with asphalt roofing
Surface areas and volume
- Areas
- Living area
- 88 m²
- External storage space
- 4 m²
- Volume in cubic meters
- 265 m³
Layout
- Number of rooms
- 3 rooms (2 bedrooms)
- Number of bath rooms
- 1 bathroom and 1 separate toilet
- Bathroom facilities
- Walk-in shower, toilet, and washstand
- Number of stories
- 1 story
- Located at
- Ground floor
- Facilities
- Mechanical ventilation and TV via cable
Energy
- Energy label
- Insulation
- Completely insulated
- Heating
- CH boiler
- Hot water
- CH boiler
- CH boiler
- Gas-fired combination boiler, in ownership
Cadastral data
- HELLEVOETSLUIS G 4195
- Cadastral map
- Ownership situation
- Full ownership
Exterior space
- Location
- Alongside a quiet road, in residential district and unobstructed view
- Garden
- Back garden
- Back garden
- 20 m² (2.50 metre deep and 8.00 metre wide)
- Garden location
- Located at the south
Storage space
- Shed / storage
- Detached wooden storage
Parking
- Type of parking facilities
- Public parking
VVE (Owners Association) checklist
- Registration with KvK
- Yes
- Annual meeting
- Yes
- Periodic contribution
- Yes (€ 188.02 per month)
- Reserve fund present
- Yes
- Maintenance plan
- Yes
- Building insurance
- Yes
Photos 38
© 2001-2025 funda





































