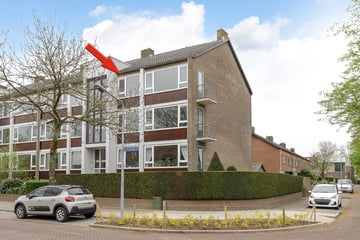This house on Funda: https://www.funda.nl/en/detail/koop/hilversum/appartement-stroeslaan-71/43983303/

Description
Heerlijk licht 3-kamerappartement met uitzicht over de wijk en mogelijkheid tot het creëren van meer slaapkamers op zolder, gelegen aan de rustige Stroeslaan. Het appartement ligt gunstig ten opzichte van het bruisende centrum van Hilversum en is omringd door diverse winkels, scholen en het Station Hilversum-Mediapark.
Het appartement heeft momenteel een oppervlakte van ongeveer 71 m², maar is gemakkelijk uit te breiden door de zolder erbij te betrekken.
Indeling: portiek met brievenbussen en trappenhuis met meterkast op de derde verdieping, ruime hal met een apart toilet en vlizotrap naar de grote zolder die goed te transformeren is naar woonruimte met 2 slaapkamers, fijne en royale woon-/eetkamer met deur naar het zonnige balkon aan de achterzijde, 1e slaapkamer aan de voorzijde, ruime 2e slaapkamer aan de achterzijde met toegang tot het balkon (zuid), verrassend ruime keuken voorzien van diverse inbouw apparatuur en eveneens met een deur naar het balkon, badkamer met douche en wastafel.
De berging bevindt zich in de onderbouw.
Bijzonderheden:
- Heerlijk appartement met 2 slaapkamers;
- Fijn balkon op het zuiden;
- Woonoppervlak van circa 71 m²;
- Zolderverdieping met mogelijkheid tot creëren van 2 extra slaapkamers, via vlizotrap te bereiken;
- Servicekosten van € 287,57 per maand;
- Verwarming via C.V.- ketel (Intergas Kombi Kompakt uit 2012);
- Geheel voorzien van dubbelglas;
- Energielabel E.
Features
Transfer of ownership
- Last asking price
- € 325,000 kosten koper
- Asking price per m²
- € 4,577
- Service charges
- € 288 per month
- Status
- Sold
- VVE (Owners Association) contribution
- € 287.57 per month
Construction
- Type apartment
- Apartment with shared street entrance (apartment)
- Building type
- Resale property
- Year of construction
- 1957
- Type of roof
- Gable roof covered with roof tiles
Surface areas and volume
- Areas
- Living area
- 71 m²
- Other space inside the building
- 43 m²
- Exterior space attached to the building
- 6 m²
- External storage space
- 11 m²
- Volume in cubic meters
- 357 m³
Layout
- Number of rooms
- 3 rooms (2 bedrooms)
- Number of bath rooms
- 1 bathroom and 1 separate toilet
- Bathroom facilities
- Shower and sink
- Number of stories
- 1 story and an attic
- Located at
- 3rd floor
Energy
- Energy label
- Insulation
- Double glazing
- Heating
- CH boiler
- Hot water
- CH boiler
- CH boiler
- Ntergas Kompakt HRE 28/24 (gas-fired combination boiler from 2012, in ownership)
Cadastral data
- HILVERSUM R 6888
- Cadastral map
- Ownership situation
- Full ownership
- HILVERSUM R 6888
- Cadastral map
- Ownership situation
- Full ownership
Exterior space
- Location
- Alongside a quiet road and in residential district
- Balcony/roof terrace
- Balcony present
Storage space
- Shed / storage
- Built-in
Parking
- Type of parking facilities
- Public parking
VVE (Owners Association) checklist
- Registration with KvK
- Yes
- Annual meeting
- Yes
- Periodic contribution
- Yes (€ 287.57 per month)
- Reserve fund present
- Yes
- Maintenance plan
- Yes
- Building insurance
- Yes
Photos 31
© 2001-2025 funda






























