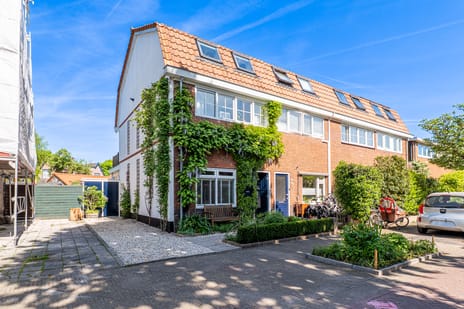
Description
In the child-friendly residential area of Geuzenbuurt, you'll find this very well-maintained and modern corner house with front and back gardens, as well as a driveway. The property spans a total living area of 108 m², featuring an open and bright ground floor with staircase, four bedrooms spread across the floors, a modern bathroom, and a roof terrace. In the garden, there's a shed and a covered area/greenhouse where you can enjoy the sun until late hours of the day.
The house is equipped with various insulation features, including floor insulation, roof insulation, mostly wall insulation (except for the front facade), HR double glazing, and solar panels. The property has an energy label B.
Van Leeuwenhoekstraat is a quiet street, within walking distance to Hilversum city center, the central NS station, and the market (Wednesday and Saturday). Schools, playgrounds, and supermarkets are also nearby. Convenient access to the A1 and A27 highways.
Layout:
Ground floor: entrance, toilet, living room with open kitchen equipped with built-in appliances.
First floor: landing with closet wall, master bedroom at the front, second bedroom with door leading to the roof terrace, modern bathroom with walk-in shower, toilet, and sink.
Second floor: landing, third and fourth bedrooms.
Features:
- Parking on private property, paid parking in the neighborhood/parking permits.
- Living area 108 m², plot area 165 m².
- Energy label B (double glazing, roof insulation, floor insulation, and partial wall insulation).
- Move-in ready property.
- Heating and hot water via combi boiler from 2014.
- 10 solar panels installed in 2022.
- Charging point for electric car.
- Roof extension added around 2007/2008.
- Exterior painting in March/April 2025.
- Delivery negotiable.
Features
Transfer of ownership
- Asking price
- € 575,000 kosten koper
- Asking price per m²
- € 5,324
- Listed since
- Status
- Sold under reservation
- Acceptance
- Available in consultation
Construction
- Kind of house
- Single-family home, corner house
- Building type
- Resale property
- Year of construction
- 1903
- Type of roof
- Mansard roof covered with roof tiles
Surface areas and volume
- Areas
- Living area
- 108 m²
- Other space inside the building
- 3 m²
- Exterior space attached to the building
- 14 m²
- External storage space
- 12 m²
- Plot size
- 165 m²
- Volume in cubic meters
- 399 m³
Layout
- Number of rooms
- 5 rooms (4 bedrooms)
- Number of bath rooms
- 1 bathroom and 1 separate toilet
- Bathroom facilities
- Shower, toilet, and sink
- Number of stories
- 3 stories
- Facilities
- Optical fibre, mechanical ventilation, passive ventilation system, TV via cable, and solar panels
Energy
- Energy label
- Insulation
- Roof insulation, energy efficient window, insulated walls and floor insulation
- Heating
- CH boiler
- Hot water
- CH boiler
- CH boiler
- Combiketel (gas-fired combination boiler from 2014, in ownership)
Cadastral data
- HILVERSUM R 5904
- Cadastral map
- Area
- 165 m²
- Ownership situation
- Full ownership
Exterior space
- Location
- Alongside a quiet road and in residential district
- Garden
- Back garden, front garden and side garden
- Back garden
- 59 m² (9.00 metre deep and 6.50 metre wide)
- Garden location
- Located at the northwest
- Balcony/roof terrace
- Roof terrace present
Storage space
- Shed / storage
- Attached brick storage
- Facilities
- Electricity, heating and running water
Parking
- Type of parking facilities
- Paid parking, parking on private property and resident's parking permits
Photos 45
Floorplans 5
© 2001-2025 funda

















































