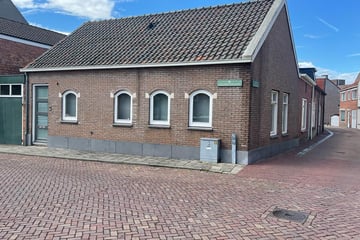This house on Funda: https://www.funda.nl/en/detail/koop/hulst/huis-asscheboomgaard-7/42207754/

Description
De woning is in gebruik als kantoor.
Dit pand heeft als vigerende bestemming "Wonen".
Begane grond: entree, meterkast, toilet, spreekkamer, kantoorruimte, half open keuken (kitchenette).
1e Verdieping: archief- en technische ruimte alsook cv ketel en airco units.
Voldoende betaalde parkeergelegenheid bij het pand.
Features
Transfer of ownership
- Last asking price
- € 179,000 kosten koper
- Asking price per m²
- € 2,632
- Original asking price
- € 195,000 kosten koper
- Status
- Sold
Construction
- Kind of house
- Single-family home, corner house
- Building type
- Resale property
- Year of construction
- 1980
- Specific
- Protected townscape or village view (permit needed for alterations)
- Type of roof
- Gable roof covered with roof tiles
Surface areas and volume
- Areas
- Living area
- 68 m²
- Other space inside the building
- 30 m²
- Plot size
- 75 m²
- Volume in cubic meters
- 300 m³
Layout
- Number of rooms
- 3 rooms
- Number of bath rooms
- 1 separate toilet
- Number of stories
- 2 stories
- Facilities
- Air conditioning, alarm installation, skylight, optical fibre, and passive ventilation system
Energy
- Energy label
- Heating
- CH boiler
- Hot water
- CH boiler
- CH boiler
- Combi Nefit HR (gas-fired combination boiler, in ownership)
Cadastral data
- HULST A 1652
- Cadastral map
- Area
- 75 m²
- Ownership situation
- Full ownership
Exterior space
- Location
- In centre
Parking
- Type of parking facilities
- Paid parking, public parking and resident's parking permits
Photos 16
© 2001-2025 funda















