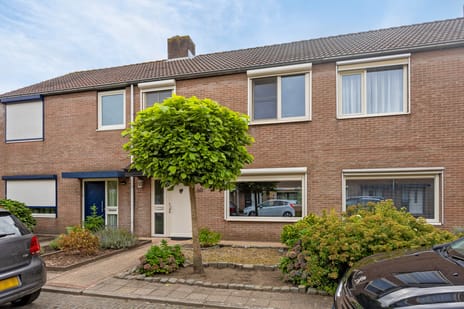This house on Funda: https://www.funda.nl/en/detail/koop/hulst/huis-liniestraat-60/43604804/

Description
Omschrijving:
Instapklaar! Zeer goed onderhouden tussenwoning.
Indeling:
Begane grond:
Hal met meterkast, recent toilet en trapkast. De ruime woonkamer is voorzien van laminaatvloer en openslaande deuren naar de veranda. Dichte keuken voorzien van diverse inbouwapparatuur en natuurstenen werkblad. De veranda is voorzien van isolerend glas, muur- en dakisolatie.
Eerste verdieping:
Overloop naar de 3 ruime slaapkamers en recent vernieuwde badkamer. De badkamer is voorzien van een brede inloopdouche, wastafel en 2e toilet.
Tweede verdieping:
Je hebt een vaste trap naar de tweede verdieping. Daar heb je de 4e slaapkamer en bergruimte.
Tuin:
Fraai aangelegde tuin (bestraat) met ruim overdekt terras voor tafel van 6, stenen berging en eigen achterom.
Bijzonderheden:
* Verdiepingsvloeren van beton
* Volledig geïsoleerd, label B
* Rondom houten kozijnen met HR++ glas
* Rondom rolluiken
* Recente badkamer
* Wasmachine aansluiting op kleine slaapkamer, berging 2e verdieping en kelderkast
Ligging:
Mede dankzij de leuke ligging aan een doodlopend straatje in een kindvriendelijke wijk is dit een ideale gezinswoning!
In de gezellige vestigingsstad Hulst zijn alle voorzieningen aanwezig: Horecagelegenheden, supermarkten, winkels, bakker en onderwijs. Over de stadswallen maak je de mooiste wandelingen. De uitvalswegen naar België zijn dichtbij.
Features
Transfer of ownership
- Last asking price
- € 260,000 kosten koper
- Asking price per m²
- € 2,080
- Status
- Sold
Construction
- Kind of house
- Single-family home, row house
- Building type
- Resale property
- Year of construction
- 1981
Surface areas and volume
- Areas
- Living area
- 125 m²
- Plot size
- 186 m²
- Volume in cubic meters
- 350 m³
Layout
- Number of rooms
- 5 rooms (4 bedrooms)
- Number of bath rooms
- 1 bathroom and 1 separate toilet
- Bathroom facilities
- Walk-in shower, toilet, and washstand
- Number of stories
- 3 stories
Energy
- Energy label
- Heating
- CH boiler
- Hot water
- CH boiler
- CH boiler
- Gas-fired combination boiler
Cadastral data
- HULST E 1791
- Cadastral map
- Area
- 186 m²
- Ownership situation
- Full ownership
Exterior space
- Garden
- Back garden
- Back garden
- 60 m² (10.00 metre deep and 6.00 metre wide)
- Garden location
- Located at the southeast with rear access
Photos 26
© 2001-2025 funda

























