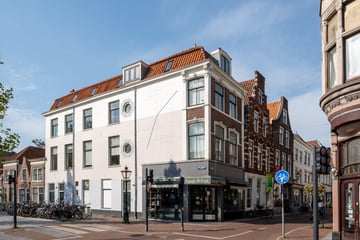This house on Funda: https://www.funda.nl/en/detail/koop/leiden/appartement-sint-jorissteeg-1-c/43960856/

Description
Wonderfully light and atmospheric living in the heart of Leiden
Welcome to the Sint Jorissteeg – an idyllic street in the middle of the bustling centre of Leiden, where history and contemporary comfort complement each other perfectly. In this characteristic building from 1875, there is a stylishly renovated apartment, divided over the second and third floors. A unique place for those looking for a warm and light home in an absolute top location.
Space, atmosphere and a modern finish
Through the shared entrance you immediately enter the cozy living room, where high windows provide beautiful light. The open kitchen is a real eye-catcher: modern with a cooking island, sleek worktop and equipped with all necessary built-in appliances – ideal for those who love cooking and socializing. In addition, there is a separate toilet on this living floor, stylishly concealed.
Flexible layout with a nice upper floor
On the top floor, the spacious landing offers numerous possibilities: to be furnished as a comfortable master bedroom, or as a quiet work or guest room. Adjacent is a second room that you can use just as flexibly. The modern bathroom is cleverly laid out and has a shower, sink with mirror and a second toilet - practical and comfortable.
On the ground floor there is a shared space for bicycle storage as well as a shared washing machine.
Ideal for a young professional or (starting) couple
Living in the heart of Leiden means everything is within reach: cozy cafes, good restaurants, specialty shops, theaters and museums - all within walking distance. For your daily shopping, there is a lively fresh market around the corner twice a week, where you can go for fresh produce and local delicacies. In addition, the bus station is literally on your doorstep, so you can get out of the city in no time to work or appointments. This apartment offers the best of both worlds: the dynamics of the city and a comfortable, quiet home to really relax.
Details:
Living area: 44m²
Year of construction: 1875
Completely renovated
Energy label: C
Parking permit zone A (€48 per quarter)
Full ownership
Central center
VVE recently established
Service costs: € 110,- per month
'Non-self-occupation, asbestos and old age clause' applies
Project notary: Teekens Karstens
Features
Transfer of ownership
- Last asking price
- € 295,000 kosten koper
- Asking price per m²
- € 6,705
- Status
- Sold
- VVE (Owners Association) contribution
- € 275.65 per month
Construction
- Type apartment
- Maisonnette
- Building type
- Resale property
- Year of construction
- 1875
- Specific
- Protected townscape or village view (permit needed for alterations) and with carpets and curtains
Surface areas and volume
- Areas
- Living area
- 44 m²
- Volume in cubic meters
- 153 m³
Layout
- Number of rooms
- 3 rooms (2 bedrooms)
- Number of bath rooms
- 1 bathroom and 1 separate toilet
- Bathroom facilities
- Shower, toilet, sink, and washstand
- Number of stories
- 2 stories
- Located at
- 2nd floor
- Facilities
- Skylight, passive ventilation system, and TV via cable
Energy
- Energy label
- Heating
- CH boiler
- Hot water
- CH boiler
- CH boiler
- Remeha (gas-fired combination boiler from 2015, in ownership)
Cadastral data
- LEIDEN D 2296
- Cadastral map
- Ownership situation
- Full ownership
Exterior space
- Location
- In centre
VVE (Owners Association) checklist
- Registration with KvK
- Yes
- Annual meeting
- Yes
- Periodic contribution
- Yes (€ 275.65 per month)
- Reserve fund present
- No
- Maintenance plan
- Yes
- Building insurance
- Yes
Photos 42
© 2001-2025 funda









































