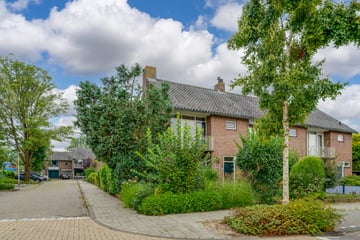This house on Funda: https://www.funda.nl/en/detail/koop/purmerend/huis-olympiastraat-3/43602344/

Description
Attention handymen! This house may "need some modernization," but what a location!
Now for sale: this well-maintained family home with a west-facing garden. The interior is simple and perhaps a bit outdated, but with a modest investment, you can definitely 'live comfortably' in this charming, well-laid-out house. The property is equipped with its own central heating system, and several windows and frames have been replaced.
The house is beautifully situated 'on the edge of the neighborhood,' in a quiet yet 'leafy location' near a large green field. Public transport, shopping centers, schools, and major roads are all within close reach!
Situated on the southern side of the housing block, you can enjoy sunlight all day long!
The property sits on 105 m² of private land, with an additional approximately 50 m² of municipal land currently leased.
A brief introduction?
On the ground floor, you'll find a spacious entrance with a staircase and toilet, a storage cupboard, as well as a closed kitchen with a simple layout. The living room is of the 'through-living' type, and thanks to an extra window, you can enjoy charming views and plenty of natural light.
On the first floor, you'll find the landing, a simple and compact bathroom, and three bedrooms, one of which has a genuine balcony!
The second floor features a fixed staircase leading to a spacious attic and an additional full-sized bedroom with a skylight.
The garden is a true paradise, full of greenery and sun, located on the west side. The stone shed in the backyard offers extra storage space. Thanks to the corner location, you have plenty of freedom.
In short, a unique opportunity for those willing to roll up their sleeves and modernize this house to their own taste!
Details:
- free-hold property
- year of construction 1962
- energy label ..
- 4 bedrooms
- delivery in consultation
Features
Transfer of ownership
- Last asking price
- € 315,000 kosten koper
- Asking price per m²
- € 3,316
- Status
- Sold
Construction
- Kind of house
- Single-family home, corner house
- Building type
- Resale property
- Year of construction
- 1962
- Type of roof
- Hip roof covered with roof tiles
Surface areas and volume
- Areas
- Living area
- 95 m²
- Exterior space attached to the building
- 3 m²
- External storage space
- 7 m²
- Plot size
- 105 m²
- Volume in cubic meters
- 337 m³
Layout
- Number of rooms
- 5 rooms (4 bedrooms)
- Number of bath rooms
- 1 bathroom and 1 separate toilet
- Bathroom facilities
- Sit-in bath
- Number of stories
- 3 stories
- Facilities
- Skylight, passive ventilation system, and TV via cable
Energy
- Energy label
- Insulation
- Roof insulation and partly double glazed
- Heating
- CH boiler
- Hot water
- CH boiler
- CH boiler
- Gas-fired combination boiler, in ownership
Cadastral data
- PURMEREND D 1037
- Cadastral map
- Area
- 105 m²
- Ownership situation
- Full ownership
Exterior space
- Location
- Alongside a quiet road and in residential district
- Garden
- Back garden and front garden
- Back garden
- 36 m² (6.00 metre deep and 6.00 metre wide)
- Garden location
- Located at the west with rear access
- Balcony/roof terrace
- Balcony present
Storage space
- Shed / storage
- Detached brick storage
- Facilities
- Electricity
Parking
- Type of parking facilities
- Public parking
Photos 39
© 2001-2025 funda






































