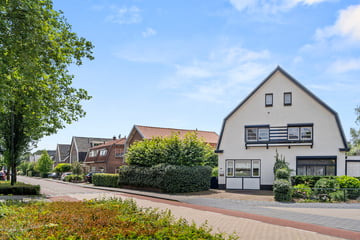This house on Funda: https://www.funda.nl/en/detail/koop/renkum/huis-leeuwenstraat-28/43606827/

Description
Nabij het centrum gelegen, goed onderhouden, karakteristiek HALFVRIJSTAAND WOONHUIS met vrijstaande stenen berging en fijne privacyrijke tuin op het zuiden en westen gelegen. Aan de voorzijde van de woning ligt op eigen grond een parkeerplaats welke geschikt is voor 2 auto’s.
Indeling: hal, toilet met fonteintje, tuingerichte woonkamer met elektrische sfeerhaard en veel lichtinval, aansluitend eetkamer met loopdeur naar het zonneterras, vanuit de woonkamer is er toegang tot de provisiekelder met een aansluiting voor een wasmachine, keuken met inbouwapparatuur: 5-pits gaskookplaat met wokbrander, vlakschermafzuigkap, heteluchtoven, afwasmachine en koelkast. 1e verdieping: overloop met bergruimte en een aansluiting voor een wasmachine, werkkamer met vaste kastenwand en toegang tot het ruime dakterras aan de achterzijde, badkamer met hoekligbad, douchecabine, 2e toilet en wastafelmeubel, ruime slaapkamer. Via vaste trap naar de 2e verdieping: overloop en 2 slaapkamers.
Verwarming en warmwater d.m.v. een HR combiketel (2021). In de woning ligt een nette laminaatvloer. Bouwjaar 1923. Inhoud ca. 362 m3. Woonopp. ca. 87 m2. Grondopp. 202 m2. Energielabel E.
Features
Transfer of ownership
- Last asking price
- € 375,000 kosten koper
- Asking price per m²
- € 4,310
- Status
- Sold
Construction
- Kind of house
- Single-family home, semi-detached residential property
- Building type
- Resale property
- Year of construction
- 1923
- Type of roof
- Mansard roof covered with roof tiles
Surface areas and volume
- Areas
- Living area
- 87 m²
- Other space inside the building
- 13 m²
- Exterior space attached to the building
- 11 m²
- External storage space
- 12 m²
- Plot size
- 202 m²
- Volume in cubic meters
- 362 m³
Layout
- Number of rooms
- 5 rooms (3 bedrooms)
- Number of bath rooms
- 1 bathroom and 1 separate toilet
- Bathroom facilities
- Shower, bath, toilet, and washstand
- Number of stories
- 3 stories and a basement
- Facilities
- Optical fibre, mechanical ventilation, and rolldown shutters
Energy
- Energy label
- Insulation
- Double glazing
- Heating
- CH boiler
- Hot water
- CH boiler
- CH boiler
- Intergas Kombi Kompakt HRE ( combination boiler from 2021, in ownership)
Cadastral data
- RENKUM D 2712
- Cadastral map
- Area
- 202 m²
- Ownership situation
- Full ownership
Exterior space
- Location
- Alongside a quiet road and in residential district
- Garden
- Back garden and side garden
Storage space
- Shed / storage
- Detached brick storage
- Facilities
- Electricity
Parking
- Type of parking facilities
- Parking on private property
Photos 43
© 2001-2025 funda










































