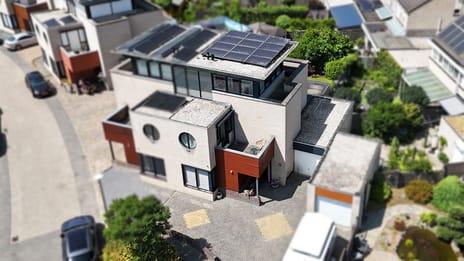This house on Funda: https://www.funda.nl/en/detail/koop/venray/huis-kleefkruid-13/43051570/

Kleefkruid 135803 JJ VenrayLandweert 2
€ 479,000 k.k.
Description
In een rustig hofje in Landweert staat dit modern uitgevoerde, halfvrijstaande woonhuis dat je vanaf de eerste stap verrast. De woning is aan de achterzijde uitgebouwd en tot in de puntjes afgewerkt met hoogwaardige materialen en slimme details. Denk aan plafondhoge binnendeuren, verzonken scharnieren, een stalen taatsdeur, DALI-verlichting, weggewerkte wifi aansluiting en maatwerk kasten.
De royale en lichte woonkamer vormt het hart van het huis, met veel glas, een schuifpui en een lichtstraat die binnen en buiten naadloos met elkaar verbinden. De keuken aan de voorzijde is strak en praktisch ingericht met alles erop en eraan..
Boven vind je 2 ruime slaapkamers (voorheen 3 waaronder een luxe ouderslaapkamer met walk-in-closet, een 2e slaapkamer met toegang tot balkon, een stijlvolle en compleet uitgevoerde badkamer en een separaat toilet. De tweede verdieping biedt volop mogelijkheden voor een extra slaapkamer, werkkamer of hobbyruimte en geeft toegang tot een heerlijk dakterras.
De tuin is verzorgd en ondanks de uitbouw blijft er nog een fijn buitenverblijf over. De woning beschikt verder over een inpandige garage, bijkeuken, ruime oprit voor twee auto’s én een vrije achterom.
Een instapklare woning waar comfort, stijl en gebruiksgemak perfect samenkomen.
bouwjaar: 2000,
perceel: 212 m²,
woonoppervlakte: ca. 139 m²,
gebouwgebonden buitenruimte: ca. 22 m²,
overig inpandige ruimte: ca. 12 m²,
inhoud: ca. 526 m³.
Download de brochure voor meer informatie!
Features
Transfer of ownership
- Asking price
- € 479,000 kosten koper
- Asking price per m²
- € 3,446
- Listed since
- Status
- Available
- Acceptance
- Available in consultation
Construction
- Kind of house
- Single-family home, double house
- Building type
- Resale property
- Year of construction
- 2000
- Type of roof
- Flat roof covered with asphalt roofing
Surface areas and volume
- Areas
- Living area
- 139 m²
- Other space inside the building
- 12 m²
- Exterior space attached to the building
- 22 m²
- Plot size
- 212 m²
- Volume in cubic meters
- 526 m³
Layout
- Number of rooms
- 4 rooms (3 bedrooms)
- Number of bath rooms
- 1 bathroom and 2 separate toilets
- Bathroom facilities
- Shower, double sink, bath, and underfloor heating
- Number of stories
- 3 stories
- Facilities
- Mechanical ventilation and solar panels
Energy
- Energy label
- Insulation
- Completely insulated
- Heating
- CH boiler and partial floor heating
- Hot water
- CH boiler
- CH boiler
- Nefit Proline ( combination boiler from 2009, in ownership)
Cadastral data
- VENRAY T 5088
- Cadastral map
- Area
- 212 m²
- Ownership situation
- Full ownership
Exterior space
- Location
- Alongside a quiet road and in residential district
- Garden
- Back garden and front garden
- Back garden
- 49 m² (7.00 metre deep and 7.00 metre wide)
- Garden location
- Located at the northwest
- Balcony/roof terrace
- Balcony present
Garage
- Type of garage
- Built-in
- Capacity
- 1 car
- Facilities
- Electricity
Parking
- Type of parking facilities
- Parking on private property and public parking
Photos 58
Floorplans 3
© 2001-2025 funda




























































