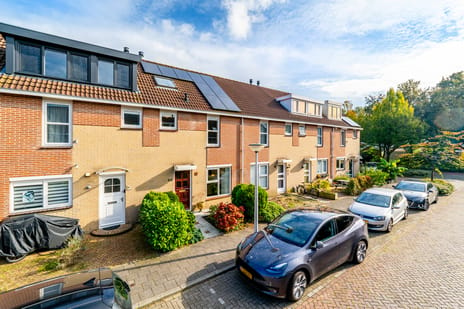
Description
What more could you want than a wonderful five-room family home with an east-facing backyard and an energy label B?
Boogschutter 44 offers everything you are looking for. This is the kind of house where you feel immediately at home as soon as you step inside. The house has always been well maintained and the owner has lived there with great pleasure.
Upon entering you come from the hall into the spacious, bright living room. The light stone floor with underfloor heating creates a pleasant atmosphere. The semi-open kitchen is fully equipped and perfectly equipped to prepare the most delicious meals. Thanks to the clever layout, you have plenty of storage space here.
The backyard faces east and is directly connected to the living room. At the back of the garden you will find a stone shed with a handy back entrance. The front garden faces west.
On the first floor are two (formerly three) bedrooms and a bathroom. The bedrooms are well-sized, so there is something for everyone. The modern bathroom is equipped with a walk-in shower, sink and toilet.
The second floor can become the ideal (future) teenager's paradise. Extra space has been created here thanks to the dormer window at the rear. On this floor you will also find the place for the washing machine and dryer, sufficient storage space behind the knee walls and in the attic, and the central heating boiler.
A major advantage is the central location in relation to public facilities. The shops for daily groceries in the Middenhoven shopping centre are nearby. This also applies to the shopping strip on the Van der Hooplaan with the best Volendam fish shop in the Netherlands. The Stadshart Amstelveen, where in addition to the large department stores there is also a weekly market, is about ten minutes away by bike.
Primary and secondary schools of various types are nearby, as well as various sports clubs and play facilities. With the bus (170), the tram (line 25) or even the night bus you can reach the city centre of Amsterdam within thirty minutes. The tram and bus stop is a five-minute walk away. It doesn't get more luxurious than this.
In short: a nice house, always well maintained, in a great location near a park, public transport, schools and shops. Come and see for yourself what it is like.
Specifics:
- energy label B;
- exterior painting 2024;
- possibility to create an extra bedroom;
- tram stop Meent (tram 25) within walking distance;
- property age, asbestos and non-owner occupancy clause;
- project notary Hartman LMH;
Features
Transfer of ownership
- Last asking price
- € 575,000 kosten koper
- Asking price per m²
- € 5,134
- Status
- Sold
Construction
- Kind of house
- Single-family home, row house
- Building type
- Resale property
- Year of construction
- 1985
- Specific
- Partly furnished with carpets and curtains
- Type of roof
- Gable roof covered with roof tiles
Surface areas and volume
- Areas
- Living area
- 112 m²
- External storage space
- 6 m²
- Plot size
- 124 m²
- Volume in cubic meters
- 381 m³
Layout
- Number of rooms
- 4 rooms (3 bedrooms)
- Number of bath rooms
- 1 bathroom and 1 separate toilet
- Bathroom facilities
- Shower, toilet, sink, and washstand
- Number of stories
- 3 stories
- Facilities
- Outdoor awning, skylight, mechanical ventilation, TV via cable, and solar panels
Energy
- Energy label
- Insulation
- Roof insulation, insulated walls, floor insulation and completely insulated
- Heating
- CH boiler and partial floor heating
- Hot water
- CH boiler
- CH boiler
- Remeha Avanta 28C (gas-fired combination boiler from 2009, in ownership)
Cadastral data
- AMSTELVEEN M 4292
- Cadastral map
- Area
- 124 m²
- Ownership situation
- Full ownership
Exterior space
- Location
- Alongside a quiet road, sheltered location and in residential district
- Garden
- Back garden and front garden
- Back garden
- 61 m² (10.47 metre deep and 5.80 metre wide)
- Garden location
- Located at the east with rear access
Storage space
- Shed / storage
- Detached brick storage
- Facilities
- Electricity
Parking
- Type of parking facilities
- Public parking
Photos 45
© 2001-2025 funda












































