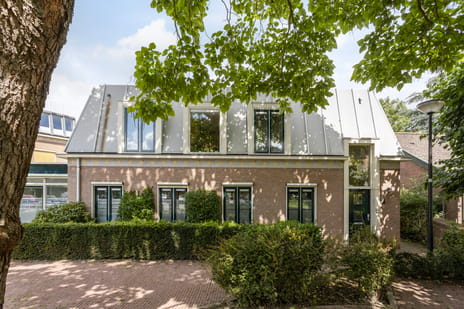
Description
Appartementencomplex "DE LOSWAL" in het dorpscentrum van Bunnik aan de markt met Het Oude Raadhuis, de historische dorpskerk en het Wapen van Bunnik.
Boven het gelijknamige gezondheidscentrum gesitueerd ruim 4/5-kamerappartement, met een woonoppervlak van ca. 116 m2 en een terras van 38 m² met uitzicht over de Kromme Rijn.
Het appartement heeft een eigen voordeur en een trapopgang die eenvoudig met een traplift kan worden uitgerust.
Praktische berging op de begane grond én een eigen parkeerplaats op het afgesloten privé parkeerterrein.
Indeling:
Begane grond: hal met een handige bergkast, de meterkast en de trapopgang.
De woonverdieping: ruime hal met toilet, min-of-meer Z-vormige woonkamer met schuifpui naar het terras, 3 slaapkamers, badkamer met douche en wastafel,
open keuken met hoogwaardige inbouwapparatuur, annex praktische bergruimte met aansluitingen voor wasmachine en droger.
Recentelijk is de woonkamer uitgerust met moderne airconditioning, een nieuwe plissé hordeur en raamhorren.
De hele verdieping is afgewerkt met een stijlvolle pvc vloer.
Bijzonderheden :
- Aanvaarding op korte termijn mogelijk
- Energielabel B
- Airco aangelegd medio 2023
- Buitenkraan bij de voordeur
- Eigen parkeerplaats
- CV installatie vervangen medio 2019
- VVE Bijdrage € 239,- per maand.
- Platte dak vervangen medio 2023
- Schilderwerk rondom gedaan medio 2022
- Plissé Hordeur en horren aangebracht 2023
- Oven en kookplaat vervangen 2022
- Zonwering aan zijkant bij dakterras
- Ingemeten conform NEN 2580 Norm. Rapport beschikbaar
Features
Transfer of ownership
- Last asking price
- € 575,000 kosten koper
- Asking price per m²
- € 4,957
- Original asking price
- € 595,000 kosten koper
- Status
- Sold
- VVE (Owners Association) contribution
- € 239.00 per month
Construction
- Type apartment
- Upstairs apartment (apartment)
- Building type
- Resale property
- Year of construction
- 1998
- Type of roof
- Flat roof covered with plastic
Surface areas and volume
- Areas
- Living area
- 116 m²
- Exterior space attached to the building
- 38 m²
- External storage space
- 6 m²
- Volume in cubic meters
- 416 m³
Layout
- Number of rooms
- 5 rooms (3 bedrooms)
- Number of bath rooms
- 1 separate toilet
- Number of stories
- 1 story
- Located at
- 2nd floor
Energy
- Energy label
- Insulation
- Roof insulation and double glazing
- Heating
- CH boiler
- Hot water
- CH boiler
- CH boiler
- Gas-fired combination boiler from 2019, in ownership
Cadastral data
- BUNNIK A 5802
- Cadastral map
- Ownership situation
- Full ownership
Exterior space
- Location
- Alongside park, alongside waterfront and in centre
- Garden
- Sun terrace
- Balcony/roof terrace
- Roof terrace present
Storage space
- Shed / storage
- Storage box
- Facilities
- Electricity
Garage
- Type of garage
- Parking place
VVE (Owners Association) checklist
- Registration with KvK
- Yes
- Annual meeting
- Yes
- Periodic contribution
- Yes (€ 239.00 per month)
- Reserve fund present
- Yes
- Maintenance plan
- Yes
- Building insurance
- Yes
Photos 52
© 2001-2025 funda



















































